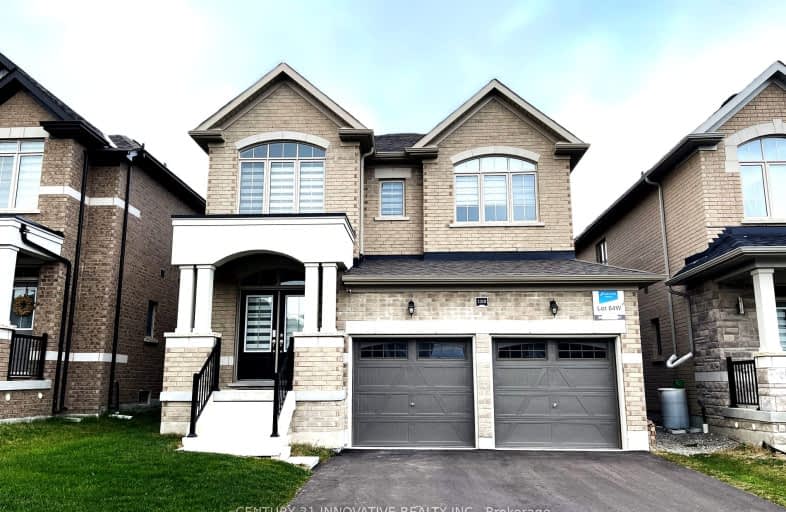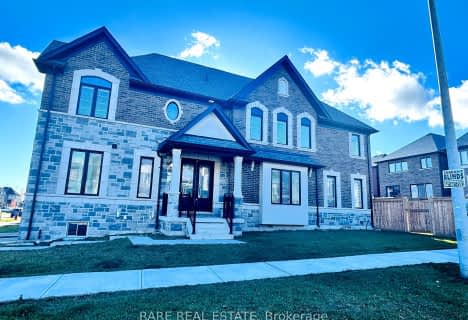Car-Dependent
- Almost all errands require a car.
Somewhat Bikeable
- Most errands require a car.

Lake Simcoe Public School
Elementary: PublicKillarney Beach Public School
Elementary: PublicSt Francis of Assisi Elementary School
Elementary: CatholicHoly Cross Catholic School
Elementary: CatholicGoodfellow Public School
Elementary: PublicAlcona Glen Elementary School
Elementary: PublicOur Lady of the Lake Catholic College High School
Secondary: CatholicKeswick High School
Secondary: PublicSt Peter's Secondary School
Secondary: CatholicNantyr Shores Secondary School
Secondary: PublicEastview Secondary School
Secondary: PublicInnisdale Secondary School
Secondary: Public-
Huron Court Park
Innisfil ON 2.43km -
Innisfil Beach Park
676 Innisfil Beach Rd, Innisfil ON 3.69km -
Cudia Park
9.47km
-
TD Bank Financial Group
945 Innisfil Beach Rd, Innisfil ON L9S 1V3 2.57km -
CIBC
7364 Yonge St, Innisfil ON L9S 2M6 4.59km -
Scotiabank
688 Mapleview Dr E, Barrie ON L4N 0H6 8.36km














