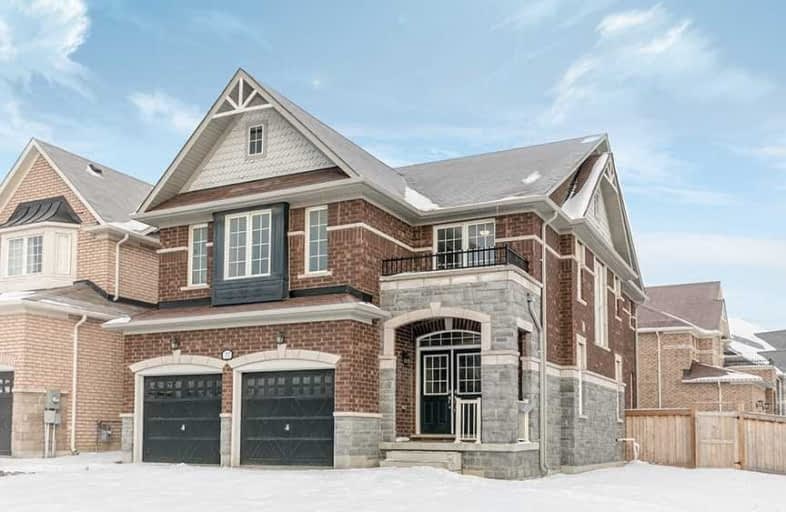
Lake Simcoe Public School
Elementary: Public
1.48 km
Killarney Beach Public School
Elementary: Public
5.72 km
St Francis of Assisi Elementary School
Elementary: Catholic
1.46 km
Holy Cross Catholic School
Elementary: Catholic
2.29 km
Goodfellow Public School
Elementary: Public
2.81 km
Alcona Glen Elementary School
Elementary: Public
0.36 km
Our Lady of the Lake Catholic College High School
Secondary: Catholic
13.66 km
Keswick High School
Secondary: Public
12.98 km
St Peter's Secondary School
Secondary: Catholic
7.66 km
Nantyr Shores Secondary School
Secondary: Public
1.11 km
Eastview Secondary School
Secondary: Public
13.06 km
Innisdale Secondary School
Secondary: Public
10.85 km





