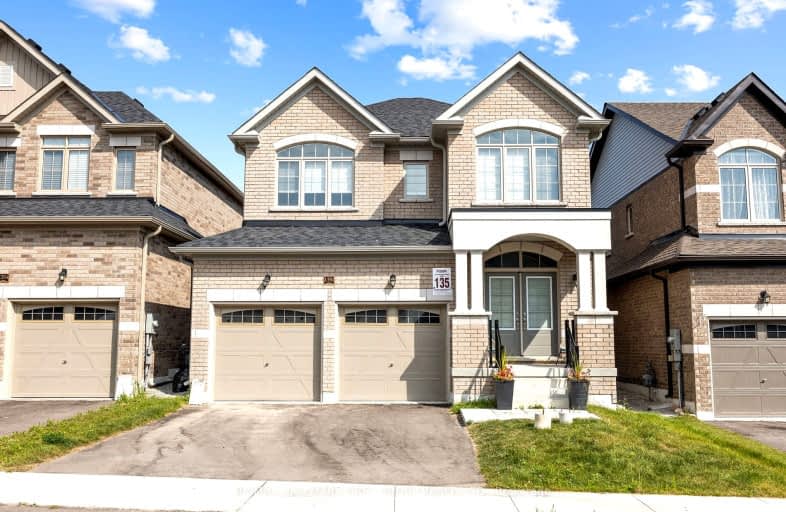Car-Dependent
- Almost all errands require a car.
3
/100
Somewhat Bikeable
- Almost all errands require a car.
23
/100

Lake Simcoe Public School
Elementary: Public
0.71 km
Killarney Beach Public School
Elementary: Public
3.83 km
St Francis of Assisi Elementary School
Elementary: Catholic
1.43 km
Holy Cross Catholic School
Elementary: Catholic
3.57 km
Goodfellow Public School
Elementary: Public
4.16 km
Alcona Glen Elementary School
Elementary: Public
2.30 km
Our Lady of the Lake Catholic College High School
Secondary: Catholic
11.67 km
Keswick High School
Secondary: Public
11.04 km
St Peter's Secondary School
Secondary: Catholic
9.59 km
Nantyr Shores Secondary School
Secondary: Public
1.52 km
Eastview Secondary School
Secondary: Public
15.11 km
Innisdale Secondary School
Secondary: Public
12.61 km
-
Innisfil Beach Park
676 Innisfil Beach Rd, Innisfil ON 3.81km -
North Gwillimbury Park
Georgina ON 5.73km -
Bayshore Park
Ontario 9.32km
-
Scotiabank
1161 Innisfil Beach Rd, Innisfil ON L9S 4Y8 2.3km -
Pace Credit Union
1040 Innisfil Beach Rd, Innisfil ON L9S 2M5 2.57km -
RBC Royal Bank
902 Lockhart Rd, Innisfil ON L9S 4V2 6.85km














