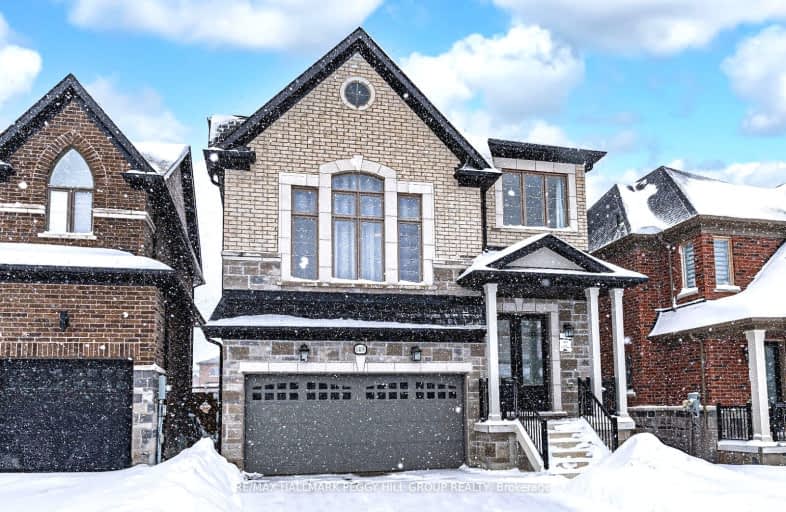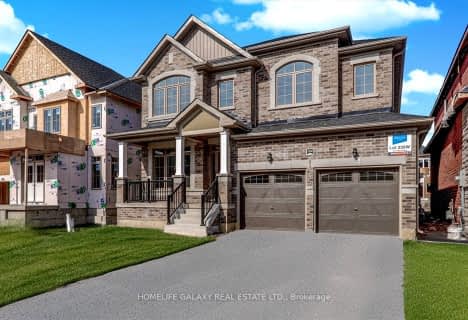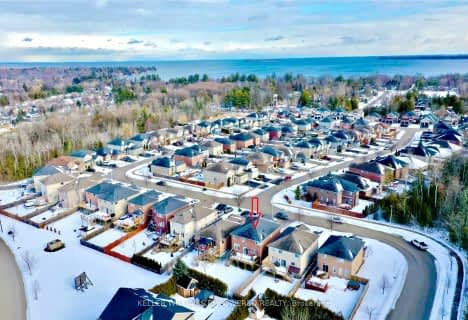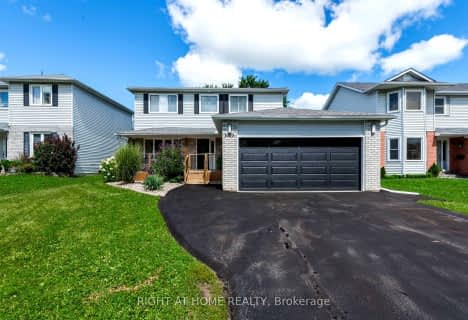Somewhat Walkable
- Some errands can be accomplished on foot.
Somewhat Bikeable
- Most errands require a car.

Lake Simcoe Public School
Elementary: PublicKillarney Beach Public School
Elementary: PublicSt Francis of Assisi Elementary School
Elementary: CatholicHoly Cross Catholic School
Elementary: CatholicGoodfellow Public School
Elementary: PublicAlcona Glen Elementary School
Elementary: PublicOur Lady of the Lake Catholic College High School
Secondary: CatholicKeswick High School
Secondary: PublicSt Peter's Secondary School
Secondary: CatholicNantyr Shores Secondary School
Secondary: PublicEastview Secondary School
Secondary: PublicInnisdale Secondary School
Secondary: Public-
Warrington Park
Innisfil ON 2.85km -
Innisfil Beach Park
676 Innisfil Beach Rd, Innisfil ON 3.2km -
Meadows of Stroud
Innisfil ON 5.44km
-
Scotiabank
1161 Innisfil Beach Rd, Innisfil ON L9S 4Y8 1.05km -
TD Bank Financial Group
1054 Innisfil Beach Rd, Innisfil ON L9S 4T9 1.48km -
TD Bank Financial Group
2101 Innisfil Beach Rd, Innisfil ON L9S 1A1 3.24km






















