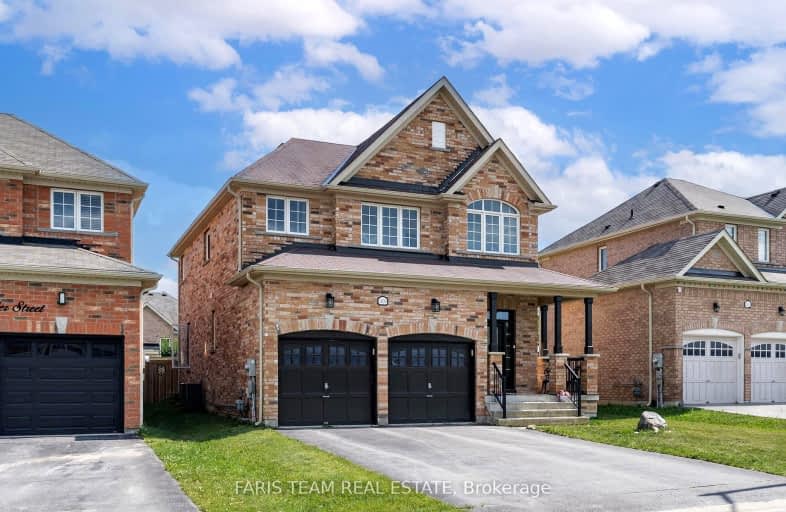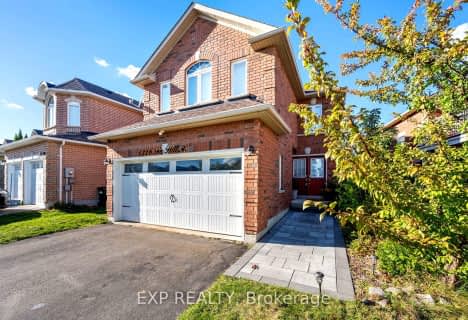
Video Tour
Car-Dependent
- Most errands require a car.
46
/100
Somewhat Bikeable
- Most errands require a car.
30
/100

Lake Simcoe Public School
Elementary: Public
1.54 km
Innisfil Central Public School
Elementary: Public
5.06 km
St Francis of Assisi Elementary School
Elementary: Catholic
1.72 km
Holy Cross Catholic School
Elementary: Catholic
2.69 km
Goodfellow Public School
Elementary: Public
3.20 km
Alcona Glen Elementary School
Elementary: Public
0.76 km
Simcoe Alternative Secondary School
Secondary: Public
12.84 km
Keswick High School
Secondary: Public
13.06 km
St Peter's Secondary School
Secondary: Catholic
7.57 km
Nantyr Shores Secondary School
Secondary: Public
1.38 km
Eastview Secondary School
Secondary: Public
13.05 km
Innisdale Secondary School
Secondary: Public
10.68 km
-
Innisfil Beach Park
676 Innisfil Beach Rd, Innisfil ON 3.51km -
North Gwillimbury Park
Georgina ON 7.18km -
Bayshore Park
Ontario 7.27km
-
Scotiabank
1161 Innisfil Beach Rd, Innisfil ON L9S 4Y8 1.28km -
Pace Credit Union
1040 Innisfil Beach Rd, Innisfil ON L9S 2M5 1.81km -
PACE Credit Union
8034 Yonge St, Innisfil ON L9S 1L6 4.66km













