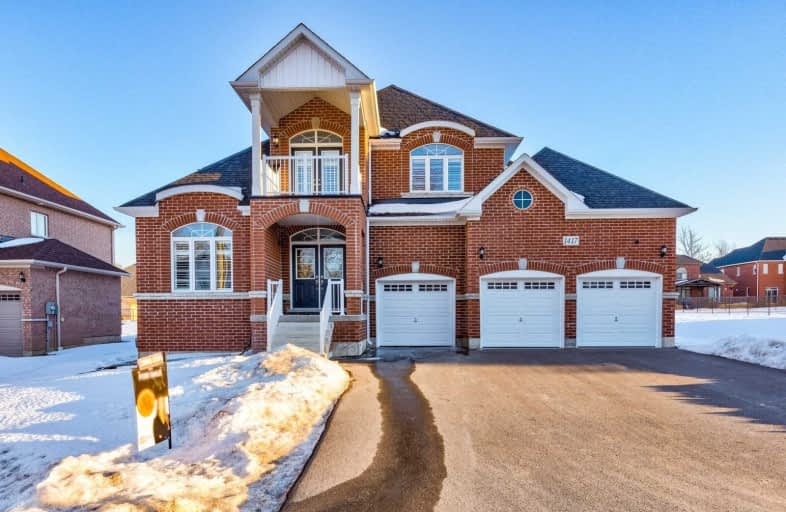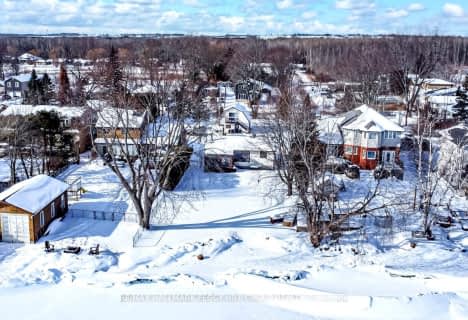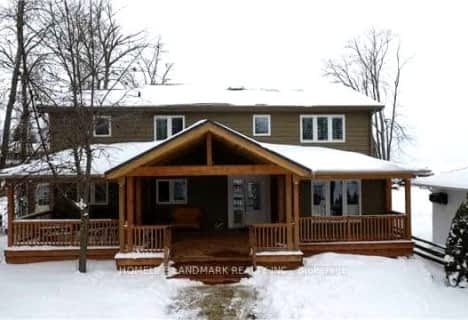
Lake Simcoe Public School
Elementary: PublicHon Earl Rowe Public School
Elementary: PublicInnisfil Central Public School
Elementary: PublicSt Thomas Aquinas Catholic Elementary School
Elementary: CatholicKillarney Beach Public School
Elementary: PublicLakeside Public School
Elementary: PublicBradford Campus
Secondary: PublicOur Lady of the Lake Catholic College High School
Secondary: CatholicHoly Trinity High School
Secondary: CatholicKeswick High School
Secondary: PublicBradford District High School
Secondary: PublicNantyr Shores Secondary School
Secondary: Public- 4 bath
- 5 bed
- 2000 sqft
359 Limerick Street, Innisfil, Ontario • L0L 1K0 • Rural Innisfil






