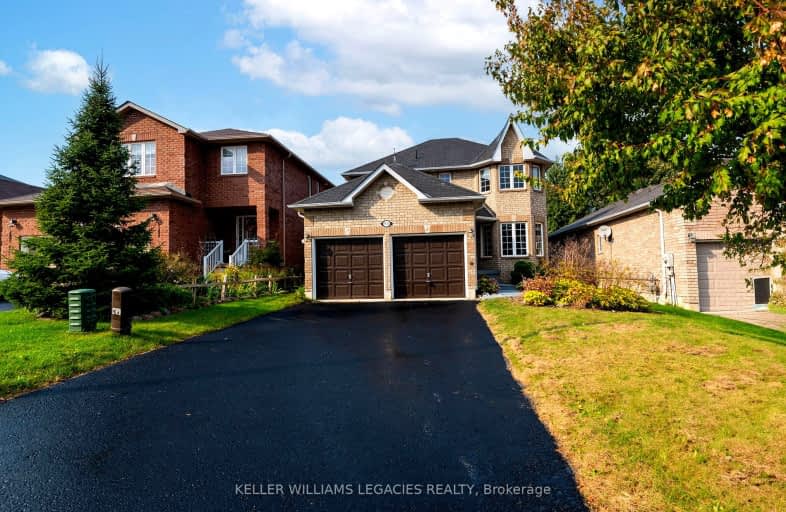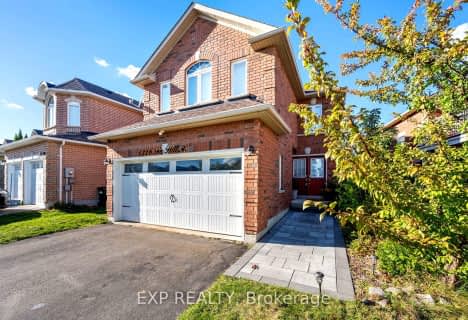
Video Tour
Somewhat Walkable
- Some errands can be accomplished on foot.
52
/100
Somewhat Bikeable
- Most errands require a car.
31
/100

Lake Simcoe Public School
Elementary: Public
1.97 km
Sunnybrae Public School
Elementary: Public
3.90 km
St Francis of Assisi Elementary School
Elementary: Catholic
1.93 km
Holy Cross Catholic School
Elementary: Catholic
2.35 km
Goodfellow Public School
Elementary: Public
2.80 km
Alcona Glen Elementary School
Elementary: Public
0.55 km
École secondaire Roméo Dallaire
Secondary: Public
11.52 km
Simcoe Alternative Secondary School
Secondary: Public
12.47 km
St Peter's Secondary School
Secondary: Catholic
7.17 km
Nantyr Shores Secondary School
Secondary: Public
1.57 km
Eastview Secondary School
Secondary: Public
12.57 km
Innisdale Secondary School
Secondary: Public
10.37 km
-
Huron Court Park
Innisfil ON 0.73km -
Warrington Park
Innisfil ON 2.44km -
Innisfil Beach Park
676 Innisfil Beach Rd, Innisfil ON 3.29km
-
TD Canada Trust Branch and ATM
1054 Innisfil Beach Rd, Innisfil ON L9S 4T9 1.54km -
Pace Credit Union
1040 Innisfil Beach Rd, Innisfil ON L9S 2M5 1.62km -
PACE Credit Union
8034 Yonge St, Innisfil ON L9S 1L6 4.37km













