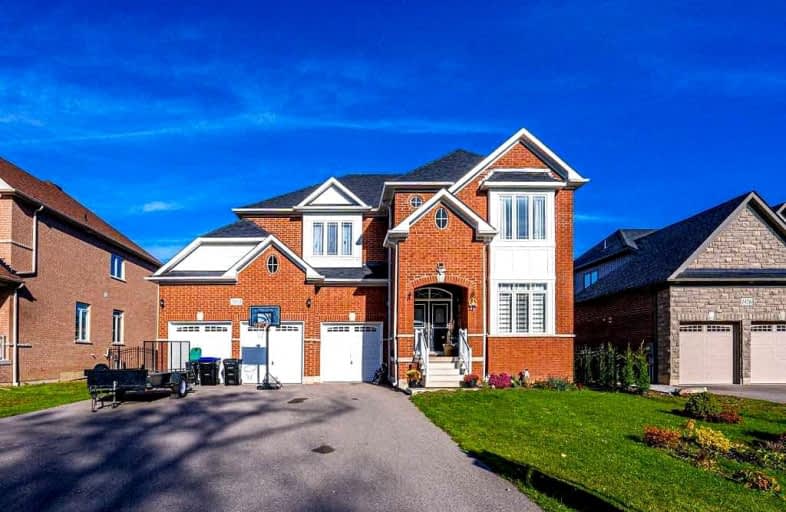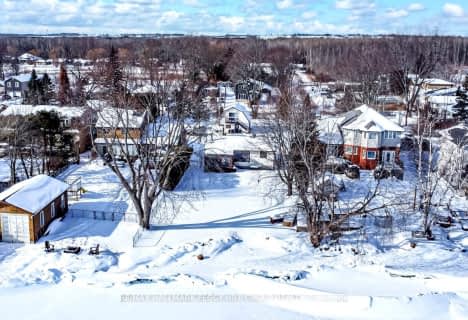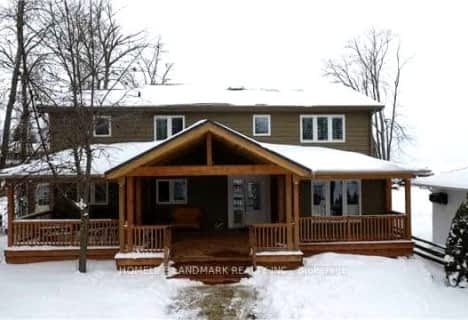Sold on Nov 05, 2021
Note: Property is not currently for sale or for rent.

-
Type: Detached
-
Style: 2-Storey
-
Size: 3500 sqft
-
Lot Size: 66 x 165 Feet
-
Age: 0-5 years
-
Taxes: $6,504 per year
-
Days on Site: 6 Days
-
Added: Oct 30, 2021 (6 days on market)
-
Updated:
-
Last Checked: 3 months ago
-
MLS®#: N5417965
-
Listed By: Superstars realty ltd., brokerage
Fabulous 3 Car Garage Detached Home With Modern Design. 3500Sqft As Per Floor Plan. 10Ft Ceiling On Main, 9Ft On 2nd Floor. Large Windows Throughout. Cathedral Ceiling In Family Room. Upgraded Light Fixtures. Gourmet Kitchen With Topnotch Finishes, Quartz Counter, Stainless Steel Appliances, Backsplash & Extended Cabinets. 4 Spacious Bedrooms & 3 Bathrooms On 2nd Floor. Longe Driveway With 9 Parkings. Walking Distance To Lake Simcoe/Beach.
Extras
Fridge, Stove, Range Hood, Dishwasher, Beverage Fridge, Washer, Dryer, Gdo+Remote, Furnace, Cac, All Existing Light Fixtures, All Existing Window Coverings.
Property Details
Facts for 1434 Blain Street, Innisfil
Status
Days on Market: 6
Last Status: Sold
Sold Date: Nov 05, 2021
Closed Date: Dec 23, 2021
Expiry Date: Dec 31, 2021
Sold Price: $1,430,000
Unavailable Date: Nov 05, 2021
Input Date: Oct 30, 2021
Property
Status: Sale
Property Type: Detached
Style: 2-Storey
Size (sq ft): 3500
Age: 0-5
Area: Innisfil
Community: Gilford
Availability Date: Tba
Inside
Bedrooms: 4
Bedrooms Plus: 1
Bathrooms: 4
Kitchens: 1
Rooms: 9
Den/Family Room: Yes
Air Conditioning: Central Air
Fireplace: Yes
Washrooms: 4
Building
Basement: Unfinished
Heat Type: Forced Air
Heat Source: Gas
Exterior: Brick
Water Supply: Municipal
Special Designation: Unknown
Parking
Driveway: Private
Garage Spaces: 3
Garage Type: Built-In
Covered Parking Spaces: 9
Total Parking Spaces: 12
Fees
Tax Year: 2021
Tax Legal Description: Plan 123 Pt Blk B Lot 13
Taxes: $6,504
Highlights
Feature: Beach
Feature: Golf
Feature: Park
Land
Cross Street: 20th Sdrd/Gilford
Municipality District: Innisfil
Fronting On: North
Pool: None
Sewer: Septic
Lot Depth: 165 Feet
Lot Frontage: 66 Feet
Additional Media
- Virtual Tour: https://my.matterport.com/models/hyY9XLd9FiJ?cta_origin=all_spaces_page§ion=media
Rooms
Room details for 1434 Blain Street, Innisfil
| Type | Dimensions | Description |
|---|---|---|
| Living Ground | 3.12 x 3.30 | Hardwood Floor, Large Window, O/Looks Frontyard |
| Dining Ground | 3.33 x 3.71 | Hardwood Floor, Large Window, Open Concept |
| Family Ground | 4.60 x 5.59 | Hardwood Floor, Cathedral Ceiling, Fireplace |
| Kitchen Ground | 3.30 x 7.39 | Quartz Counter, Stainless Steel Appl, Backsplash |
| Office Ground | 3.76 x 4.04 | Hardwood Floor, Large Window, B/I Bookcase |
| Master 2nd | 3.30 x 5.87 | Broadloom, 5 Pc Ensuite, W/I Closet |
| 2nd Br 2nd | 4.19 x 5.59 | Laminate, Semi Ensuite, Double Closet |
| 3rd Br 2nd | 3.63 x 4.39 | Laminate, Semi Ensuite, Double Closet |
| 4th Br 2nd | 4.29 x 4.95 | Laminate, 4 Pc Ensuite, B/I Closet |

| XXXXXXXX | XXX XX, XXXX |
XXXX XXX XXXX |
$X,XXX,XXX |
| XXX XX, XXXX |
XXXXXX XXX XXXX |
$X,XXX,XXX | |
| XXXXXXXX | XXX XX, XXXX |
XXXXXXX XXX XXXX |
|
| XXX XX, XXXX |
XXXXXX XXX XXXX |
$X,XXX,XXX | |
| XXXXXXXX | XXX XX, XXXX |
XXXX XXX XXXX |
$XXX,XXX |
| XXX XX, XXXX |
XXXXXX XXX XXXX |
$XXX,XXX | |
| XXXXXXXX | XXX XX, XXXX |
XXXXXXX XXX XXXX |
|
| XXX XX, XXXX |
XXXXXX XXX XXXX |
$XXX,XXX | |
| XXXXXXXX | XXX XX, XXXX |
XXXXXXXX XXX XXXX |
|
| XXX XX, XXXX |
XXXXXX XXX XXXX |
$XXX,XXX | |
| XXXXXXXX | XXX XX, XXXX |
XXXXXXX XXX XXXX |
|
| XXX XX, XXXX |
XXXXXX XXX XXXX |
$X,XXX,XXX | |
| XXXXXXXX | XXX XX, XXXX |
XXXXXXX XXX XXXX |
|
| XXX XX, XXXX |
XXXXXX XXX XXXX |
$X,XXX,XXX |
| XXXXXXXX XXXX | XXX XX, XXXX | $1,430,000 XXX XXXX |
| XXXXXXXX XXXXXX | XXX XX, XXXX | $1,399,000 XXX XXXX |
| XXXXXXXX XXXXXXX | XXX XX, XXXX | XXX XXXX |
| XXXXXXXX XXXXXX | XXX XX, XXXX | $1,389,900 XXX XXXX |
| XXXXXXXX XXXX | XXX XX, XXXX | $849,000 XXX XXXX |
| XXXXXXXX XXXXXX | XXX XX, XXXX | $849,900 XXX XXXX |
| XXXXXXXX XXXXXXX | XXX XX, XXXX | XXX XXXX |
| XXXXXXXX XXXXXX | XXX XX, XXXX | $878,800 XXX XXXX |
| XXXXXXXX XXXXXXXX | XXX XX, XXXX | XXX XXXX |
| XXXXXXXX XXXXXX | XXX XX, XXXX | $998,800 XXX XXXX |
| XXXXXXXX XXXXXXX | XXX XX, XXXX | XXX XXXX |
| XXXXXXXX XXXXXX | XXX XX, XXXX | $1,098,800 XXX XXXX |
| XXXXXXXX XXXXXXX | XXX XX, XXXX | XXX XXXX |
| XXXXXXXX XXXXXX | XXX XX, XXXX | $1,098,000 XXX XXXX |

Lake Simcoe Public School
Elementary: PublicHon Earl Rowe Public School
Elementary: PublicInnisfil Central Public School
Elementary: PublicSt Thomas Aquinas Catholic Elementary School
Elementary: CatholicKillarney Beach Public School
Elementary: PublicLakeside Public School
Elementary: PublicBradford Campus
Secondary: PublicOur Lady of the Lake Catholic College High School
Secondary: CatholicHoly Trinity High School
Secondary: CatholicKeswick High School
Secondary: PublicBradford District High School
Secondary: PublicNantyr Shores Secondary School
Secondary: Public- 2 bath
- 5 bed
253 Bayshore Road, Innisfil, Ontario • L0L 1K0 • Rural Innisfil
- 4 bath
- 5 bed
- 2000 sqft
359 Limerick Street, Innisfil, Ontario • L0L 1K0 • Rural Innisfil
- 3 bath
- 4 bed
- 3 bath
- 5 bed
155 Lakeshore Boulevard, Innisfil, Ontario • L0L 1R0 • Gilford





