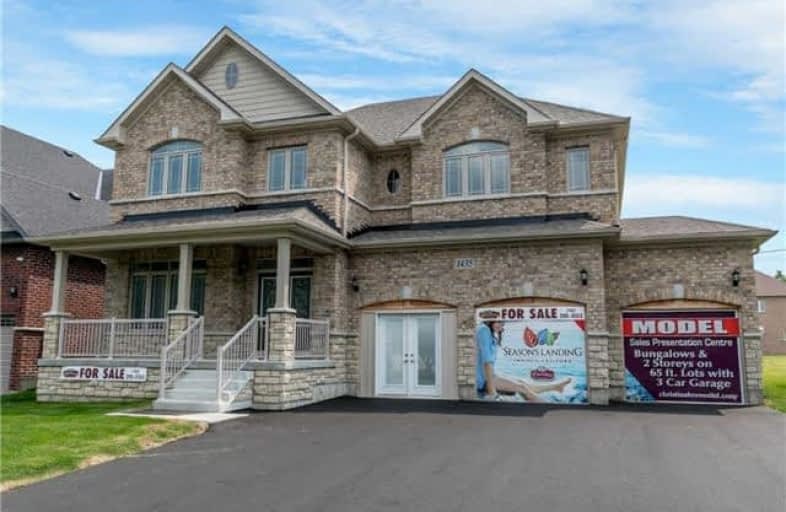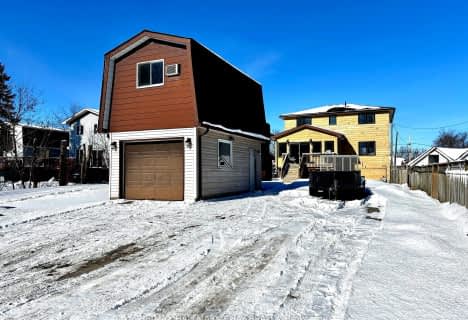Sold on Dec 19, 2018
Note: Property is not currently for sale or for rent.

-
Type: Detached
-
Style: 2-Storey
-
Size: 3000 sqft
-
Lot Size: 66.27 x 165 Feet
-
Age: New
-
Days on Site: 58 Days
-
Added: Sep 07, 2019 (1 month on market)
-
Updated:
-
Last Checked: 3 months ago
-
MLS®#: N4284088
-
Listed By: Century 21 heritage group ltd., brokerage
Stunning Model Home, 2 Storey, 4 Bedrooms, 4 Bathrooms, 3 Car Garage All Brick With Stone Skirt And 9 Ft Ceilings. Just Minutes To The Lake. Upgrades Include Hardwood On Main Floor & Upper Hallway, Crown Moulding, Lower Floor & Upper Hallway, Upgraded Kitchen W/Granite Top, Hardwood Stairs & Railing With Wrought Iron Pickets, Pot Lights, Window Sills, Upgraded Trim, Trim Feature In Dining And Living, French Doors In The Study. This Model Home Is A Must See!
Extras
Home Is Registered Under The Tarion Warranty Protection Program.
Property Details
Facts for 1435 Gilford Road, Innisfil
Status
Days on Market: 58
Last Status: Sold
Sold Date: Dec 19, 2018
Closed Date: Feb 28, 2019
Expiry Date: Jan 31, 2019
Sold Price: $860,000
Unavailable Date: Dec 19, 2018
Input Date: Oct 23, 2018
Property
Status: Sale
Property Type: Detached
Style: 2-Storey
Size (sq ft): 3000
Age: New
Area: Innisfil
Community: Gilford
Availability Date: 30 Days
Inside
Bedrooms: 4
Bathrooms: 4
Kitchens: 1
Rooms: 10
Den/Family Room: Yes
Air Conditioning: Central Air
Fireplace: Yes
Washrooms: 4
Building
Basement: Full
Heat Type: Forced Air
Heat Source: Gas
Exterior: Brick
Exterior: Stone
Water Supply: Municipal
Special Designation: Unknown
Parking
Driveway: Private
Garage Spaces: 3
Garage Type: Attached
Covered Parking Spaces: 6
Total Parking Spaces: 9
Fees
Tax Year: 2018
Tax Legal Description: Plan 123 Lot 2 Blk B
Highlights
Feature: Golf
Feature: Marina
Feature: Park
Feature: Place Of Worship
Feature: School
Land
Cross Street: 20th Sideroad And Gi
Municipality District: Innisfil
Fronting On: South
Pool: None
Sewer: Septic
Lot Depth: 165 Feet
Lot Frontage: 66.27 Feet
Additional Media
- Virtual Tour: http://www.1435Gilford.com/unbranded/
Rooms
Room details for 1435 Gilford Road, Innisfil
| Type | Dimensions | Description |
|---|---|---|
| Kitchen Main | 3.47 x 3.84 | Ceramic Floor, Granite Counter, Backsplash |
| Breakfast Main | 3.47 x 3.47 | Ceramic Floor, W/O To Yard, Pot Lights |
| Family Main | 3.90 x 5.18 | Hardwood Floor, Fireplace |
| Living Main | 3.20 x 3.66 | Hardwood Floor, Crown Moulding |
| Dining Main | 3.20 x 3.66 | Hardwood Floor, Crown Moulding |
| Study Main | 3.11 x 3.47 | Hardwood Floor, French Doors |
| Master 2nd | 4.02 x 5.67 | Broadloom, 5 Pc Ensuite |
| 2nd Br 2nd | 3.47 x 4.51 | Broadloom |
| 3rd Br 2nd | 3.05 x 4.15 | Broadloom |
| 4th Br 2nd | 3.54 x 3.47 | Broadloom |
| Laundry Main | - | Ceramic Floor, Access To Garage |
| XXXXXXXX | XXX XX, XXXX |
XXXX XXX XXXX |
$XXX,XXX |
| XXX XX, XXXX |
XXXXXX XXX XXXX |
$XXX,XXX | |
| XXXXXXXX | XXX XX, XXXX |
XXXXXXX XXX XXXX |
|
| XXX XX, XXXX |
XXXXXX XXX XXXX |
$XXX,XXX | |
| XXXXXXXX | XXX XX, XXXX |
XXXXXXX XXX XXXX |
|
| XXX XX, XXXX |
XXXXXX XXX XXXX |
$XXX,XXX | |
| XXXXXXXX | XXX XX, XXXX |
XXXXXXX XXX XXXX |
|
| XXX XX, XXXX |
XXXXXX XXX XXXX |
$XXX,XXX | |
| XXXXXXXX | XXX XX, XXXX |
XXXXXXX XXX XXXX |
|
| XXX XX, XXXX |
XXXXXX XXX XXXX |
$XXX,XXX | |
| XXXXXXXX | XXX XX, XXXX |
XXXXXXX XXX XXXX |
|
| XXX XX, XXXX |
XXXXXX XXX XXXX |
$X,XXX,XXX | |
| XXXXXXXX | XXX XX, XXXX |
XXXXXXX XXX XXXX |
|
| XXX XX, XXXX |
XXXXXX XXX XXXX |
$X,XXX,XXX | |
| XXXXXXXX | XXX XX, XXXX |
XXXXXXX XXX XXXX |
|
| XXX XX, XXXX |
XXXXXX XXX XXXX |
$X,XXX,XXX | |
| XXXXXXXX | XXX XX, XXXX |
XXXXXXX XXX XXXX |
|
| XXX XX, XXXX |
XXXXXX XXX XXXX |
$X,XXX,XXX |
| XXXXXXXX XXXX | XXX XX, XXXX | $860,000 XXX XXXX |
| XXXXXXXX XXXXXX | XXX XX, XXXX | $879,900 XXX XXXX |
| XXXXXXXX XXXXXXX | XXX XX, XXXX | XXX XXXX |
| XXXXXXXX XXXXXX | XXX XX, XXXX | $879,900 XXX XXXX |
| XXXXXXXX XXXXXXX | XXX XX, XXXX | XXX XXXX |
| XXXXXXXX XXXXXX | XXX XX, XXXX | $899,900 XXX XXXX |
| XXXXXXXX XXXXXXX | XXX XX, XXXX | XXX XXXX |
| XXXXXXXX XXXXXX | XXX XX, XXXX | $929,900 XXX XXXX |
| XXXXXXXX XXXXXXX | XXX XX, XXXX | XXX XXXX |
| XXXXXXXX XXXXXX | XXX XX, XXXX | $979,900 XXX XXXX |
| XXXXXXXX XXXXXXX | XXX XX, XXXX | XXX XXXX |
| XXXXXXXX XXXXXX | XXX XX, XXXX | $1,029,900 XXX XXXX |
| XXXXXXXX XXXXXXX | XXX XX, XXXX | XXX XXXX |
| XXXXXXXX XXXXXX | XXX XX, XXXX | $1,129,900 XXX XXXX |
| XXXXXXXX XXXXXXX | XXX XX, XXXX | XXX XXXX |
| XXXXXXXX XXXXXX | XXX XX, XXXX | $1,149,900 XXX XXXX |
| XXXXXXXX XXXXXXX | XXX XX, XXXX | XXX XXXX |
| XXXXXXXX XXXXXX | XXX XX, XXXX | $1,194,900 XXX XXXX |

Lake Simcoe Public School
Elementary: PublicHon Earl Rowe Public School
Elementary: PublicInnisfil Central Public School
Elementary: PublicSt Thomas Aquinas Catholic Elementary School
Elementary: CatholicKillarney Beach Public School
Elementary: PublicLakeside Public School
Elementary: PublicBradford Campus
Secondary: PublicOur Lady of the Lake Catholic College High School
Secondary: CatholicHoly Trinity High School
Secondary: CatholicKeswick High School
Secondary: PublicBradford District High School
Secondary: PublicNantyr Shores Secondary School
Secondary: Public- 4 bath
- 4 bed
- 1500 sqft
1063 WOOD Street, Innisfil, Ontario • L0L 1K0 • Rural Innisfil
- 3 bath
- 4 bed
1881 Gilford Road, Innisfil, Ontario • L0L 1R0 • Rural Innisfil




