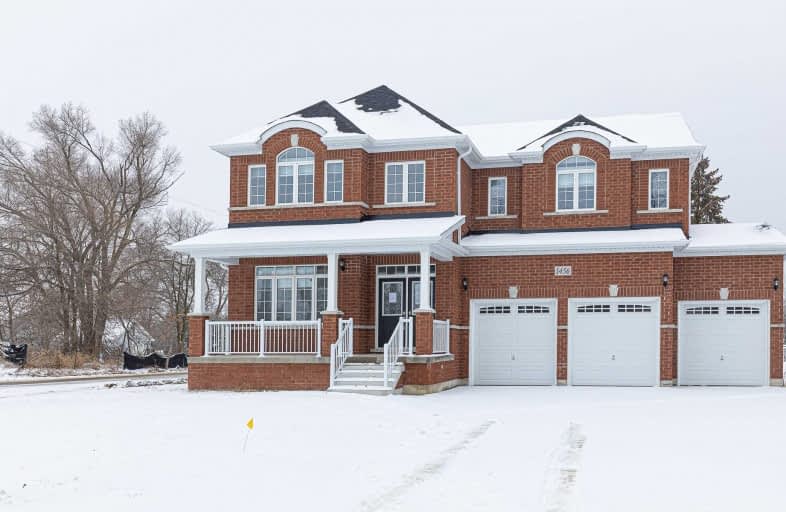Sold on Mar 03, 2020
Note: Property is not currently for sale or for rent.

-
Type: Detached
-
Style: 2-Storey
-
Size: 3000 sqft
-
Lot Size: 66 x 165 Feet
-
Age: No Data
-
Taxes: $6,164 per year
-
Days on Site: 47 Days
-
Added: Jan 16, 2020 (1 month on market)
-
Updated:
-
Last Checked: 2 months ago
-
MLS®#: N4669386
-
Listed By: Forest hill real estate inc., brokerage
Great Value In South Innisfil/Cook's Bay. 3300 Sq.Ft 5 Bedroom Executive Home Set On A Premium 66Ft Corner Lot. 3 Car Garage. Master With 5 Pc Enstuie Bath (Double Sinks), 2nd Bedroom With 4Pc Ensuite. Very Spacious Bedrooms. Bright Main Floor Office/Den. Combined Living And Dining Room. Large Family Room With Oak Hardwood Floors And Gas Fireplace, Modern Eat In Kitchen With Granite Counters. A Bit Of Country Close To The City!
Extras
All Chattles Excluded As Per Seller's Sched B. Home To Be Sold As Is.
Property Details
Facts for 1456 Blain st, Innisfil
Status
Days on Market: 47
Last Status: Sold
Sold Date: Mar 03, 2020
Closed Date: Apr 14, 2020
Expiry Date: Apr 16, 2020
Sold Price: $793,000
Unavailable Date: Mar 03, 2020
Input Date: Jan 16, 2020
Property
Status: Sale
Property Type: Detached
Style: 2-Storey
Size (sq ft): 3000
Area: Innisfil
Community: Gilford
Availability Date: Tba
Inside
Bedrooms: 5
Bathrooms: 4
Kitchens: 1
Rooms: 11
Den/Family Room: Yes
Air Conditioning: Central Air
Fireplace: Yes
Washrooms: 4
Building
Basement: Full
Basement 2: Unfinished
Heat Type: Forced Air
Heat Source: Gas
Exterior: Brick
Water Supply: Municipal
Special Designation: Unknown
Parking
Driveway: Pvt Double
Garage Spaces: 3
Garage Type: Attached
Covered Parking Spaces: 6
Total Parking Spaces: 9
Fees
Tax Year: 2019
Tax Legal Description: Plan 123 Pt Blk B Lot 8
Taxes: $6,164
Land
Cross Street: 89 Shore Acres Dr /
Municipality District: Innisfil
Fronting On: North
Pool: None
Sewer: Septic
Lot Depth: 165 Feet
Lot Frontage: 66 Feet
Additional Media
- Virtual Tour: https://www.ppvt.ca/1456blain
Rooms
Room details for 1456 Blain st, Innisfil
| Type | Dimensions | Description |
|---|---|---|
| Living Main | 3.66 x 6.04 | |
| Dining Main | 3.20 x 3.66 | |
| Kitchen Main | 3.47 x 3.84 | |
| Breakfast Main | 3.47 x 3.47 | |
| Library Main | 3.11 x 3.47 | |
| Family Main | 3.47 x 3.84 | |
| Master 2nd | 4.02 x 5.67 | |
| 2nd Br 2nd | 3.47 x 4.51 | |
| 3rd Br 2nd | 3.47 x 4.51 | |
| 4th Br 2nd | 3.47 x 3.54 | |
| 5th Br 2nd | 3.90 x 4.70 |
| XXXXXXXX | XXX XX, XXXX |
XXXX XXX XXXX |
$XXX,XXX |
| XXX XX, XXXX |
XXXXXX XXX XXXX |
$XXX,XXX |
| XXXXXXXX XXXX | XXX XX, XXXX | $793,000 XXX XXXX |
| XXXXXXXX XXXXXX | XXX XX, XXXX | $799,900 XXX XXXX |

Lake Simcoe Public School
Elementary: PublicHon Earl Rowe Public School
Elementary: PublicInnisfil Central Public School
Elementary: PublicSt Thomas Aquinas Catholic Elementary School
Elementary: CatholicKillarney Beach Public School
Elementary: PublicLakeside Public School
Elementary: PublicBradford Campus
Secondary: PublicOur Lady of the Lake Catholic College High School
Secondary: CatholicHoly Trinity High School
Secondary: CatholicKeswick High School
Secondary: PublicBradford District High School
Secondary: PublicNantyr Shores Secondary School
Secondary: Public

