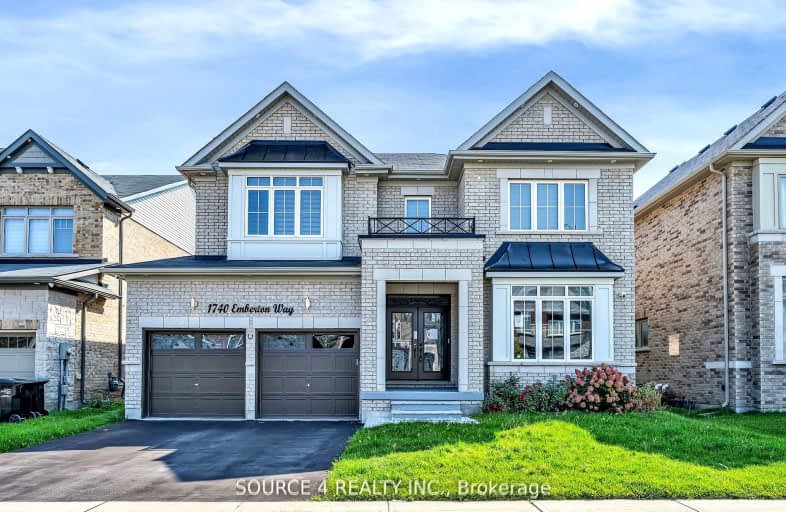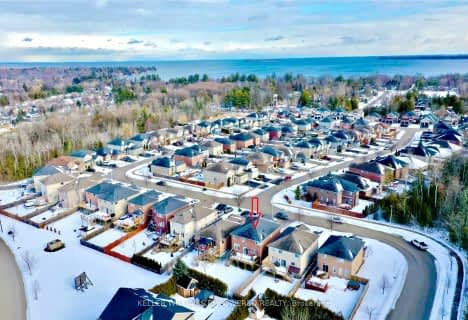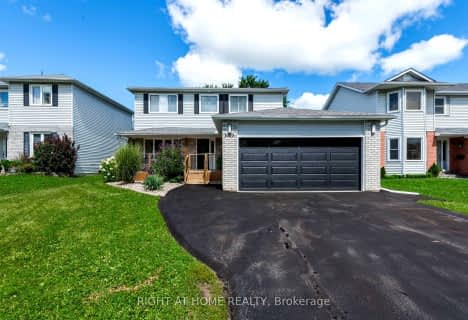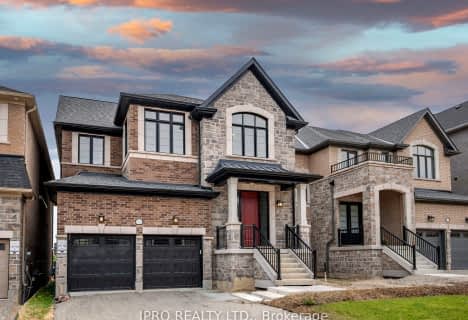Car-Dependent
- Almost all errands require a car.
Somewhat Bikeable
- Most errands require a car.

Lake Simcoe Public School
Elementary: PublicKillarney Beach Public School
Elementary: PublicSt Francis of Assisi Elementary School
Elementary: CatholicHoly Cross Catholic School
Elementary: CatholicGoodfellow Public School
Elementary: PublicAlcona Glen Elementary School
Elementary: PublicOur Lady of the Lake Catholic College High School
Secondary: CatholicKeswick High School
Secondary: PublicSt Peter's Secondary School
Secondary: CatholicNantyr Shores Secondary School
Secondary: PublicEastview Secondary School
Secondary: PublicInnisdale Secondary School
Secondary: Public-
Warrington Park
Innisfil ON 1.6km -
Innisfil Beach Park
676 Innisfil Beach Rd, Innisfil ON 2.91km -
Meadows of Stroud
Innisfil ON 7.42km
-
Scotiabank
1161 Innisfil Beach Rd, Innisfil ON L9S 4Y8 2.12km -
TD Bank Financial Group
1054 Innisfil Beach Rd, Innisfil ON L9S 4T9 2.15km -
TD Bank Financial Group
2101 Innisfil Beach Rd, Innisfil ON L9S 1A1 4.99km






















