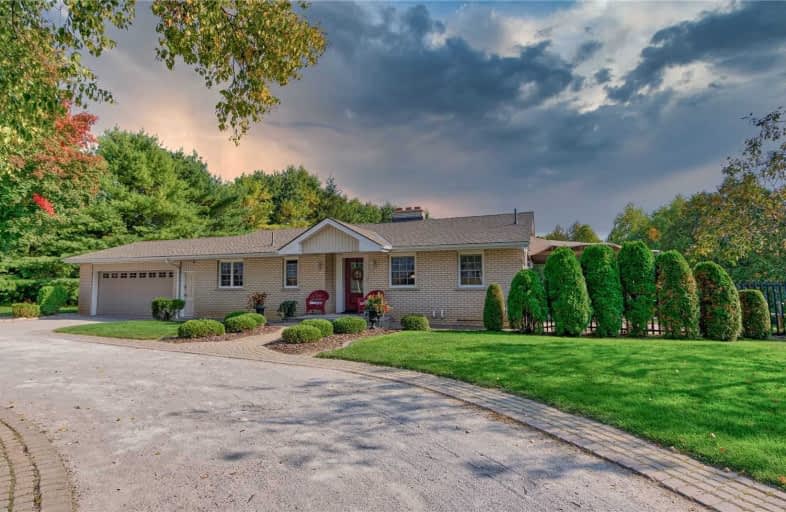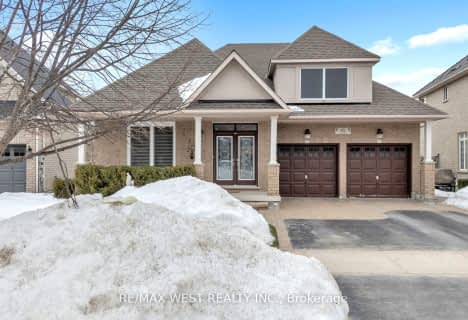

École élémentaire La Source
Elementary: PublicSt. John Paul II Separate School
Elementary: CatholicSunnybrae Public School
Elementary: PublicHyde Park Public School
Elementary: PublicHewitt's Creek Public School
Elementary: PublicSaint Gabriel the Archangel Catholic School
Elementary: CatholicSimcoe Alternative Secondary School
Secondary: PublicBarrie North Collegiate Institute
Secondary: PublicSt Peter's Secondary School
Secondary: CatholicNantyr Shores Secondary School
Secondary: PublicEastview Secondary School
Secondary: PublicInnisdale Secondary School
Secondary: Public- 4 bath
- 6 bed
- 2500 sqft
25 Gateway Drive, Barrie, Ontario • L9V 0V5 • Rural Barrie Southeast
- 3 bath
- 3 bed
- 1100 sqft
114 Courtney Crescent, Barrie, Ontario • L4N 5S9 • Painswick South
- — bath
- — bed
- — sqft
18 Phoenix boulevard, Barrie, Ontario • L9J 0P6 • Rural Barrie Southeast
- — bath
- — bed
- — sqft
24 Phoenix boulevard, Barrie, Ontario • L9J 0P6 • Rural Barrie Southeast
- 3 bath
- 4 bed
- 2000 sqft
53 Mcbride Trail, Barrie, Ontario • L9J 0P9 • Rural Barrie Southeast
- 3 bath
- 3 bed
- 2000 sqft
57 Alnwick Street, Barrie, Ontario • L9J 0L4 • Rural Barrie Southeast













