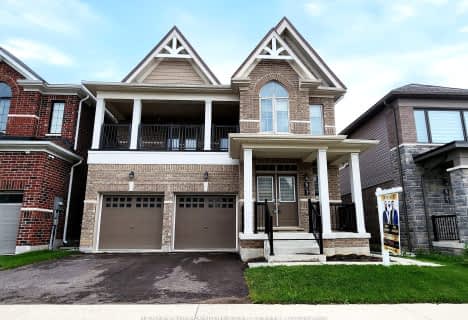
St. John Paul II Separate School
Elementary: Catholic
3.45 km
Sunnybrae Public School
Elementary: Public
4.99 km
Hyde Park Public School
Elementary: Public
1.21 km
Algonquin Ridge Elementary School
Elementary: Public
3.45 km
Hewitt's Creek Public School
Elementary: Public
1.99 km
Saint Gabriel the Archangel Catholic School
Elementary: Catholic
1.46 km
St Joseph's Separate School
Secondary: Catholic
8.20 km
Barrie North Collegiate Institute
Secondary: Public
7.81 km
St Peter's Secondary School
Secondary: Catholic
3.52 km
Nantyr Shores Secondary School
Secondary: Public
8.03 km
Eastview Secondary School
Secondary: Public
6.26 km
Innisdale Secondary School
Secondary: Public
6.68 km

