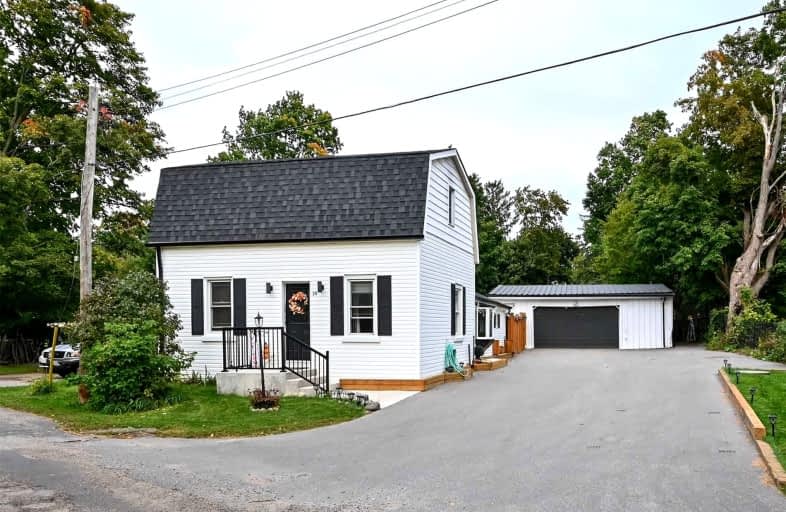
École élémentaire Roméo Dallaire
Elementary: Public
6.34 km
St Nicholas School
Elementary: Catholic
5.74 km
St Bernadette Elementary School
Elementary: Catholic
6.88 km
Trillium Woods Elementary Public School
Elementary: Public
8.26 km
W C Little Elementary School
Elementary: Public
6.43 km
Holly Meadows Elementary School
Elementary: Public
7.75 km
École secondaire Roméo Dallaire
Secondary: Public
6.18 km
Simcoe Alternative Secondary School
Secondary: Public
12.69 km
St Peter's Secondary School
Secondary: Catholic
11.54 km
St Joan of Arc High School
Secondary: Catholic
8.80 km
Bear Creek Secondary School
Secondary: Public
6.79 km
Innisdale Secondary School
Secondary: Public
10.50 km



