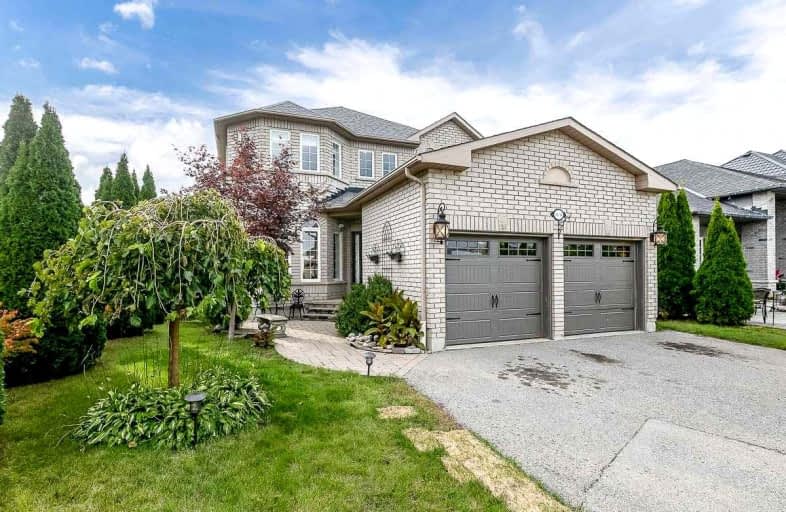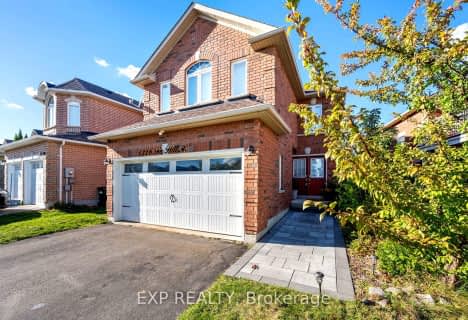
Lake Simcoe Public School
Elementary: Public
1.31 km
Killarney Beach Public School
Elementary: Public
5.83 km
St Francis of Assisi Elementary School
Elementary: Catholic
0.88 km
Holy Cross Catholic School
Elementary: Catholic
1.71 km
Goodfellow Public School
Elementary: Public
2.29 km
Alcona Glen Elementary School
Elementary: Public
0.61 km
Our Lady of the Lake Catholic College High School
Secondary: Catholic
13.26 km
Keswick High School
Secondary: Public
12.54 km
St Peter's Secondary School
Secondary: Catholic
8.20 km
Nantyr Shores Secondary School
Secondary: Public
0.57 km
Eastview Secondary School
Secondary: Public
13.44 km
Innisdale Secondary School
Secondary: Public
11.47 km














