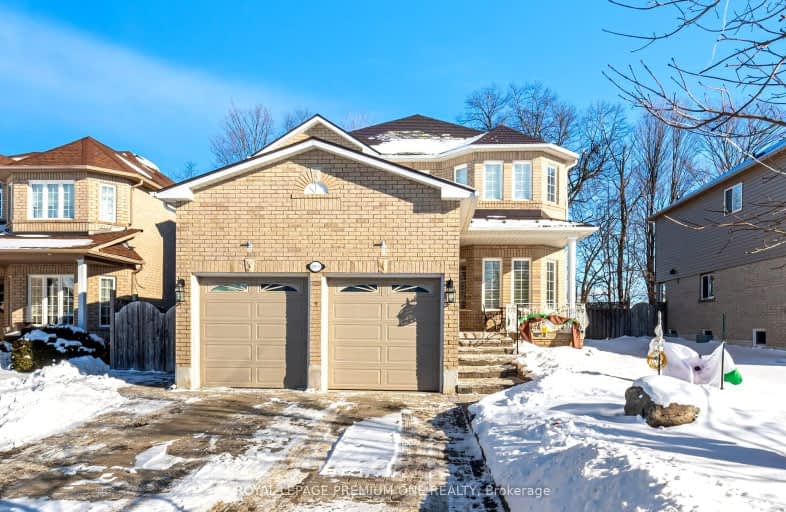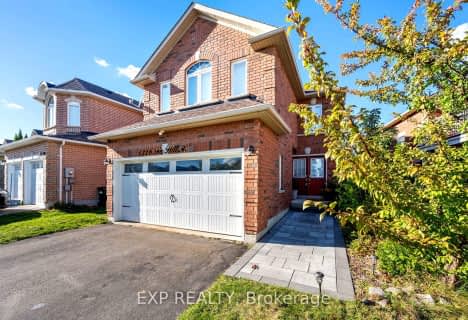Somewhat Walkable
- Most errands can be accomplished on foot.
70
/100
Somewhat Bikeable
- Most errands require a car.
30
/100

Lake Simcoe Public School
Elementary: Public
1.65 km
Killarney Beach Public School
Elementary: Public
6.19 km
St Francis of Assisi Elementary School
Elementary: Catholic
1.06 km
Holy Cross Catholic School
Elementary: Catholic
1.29 km
Goodfellow Public School
Elementary: Public
1.88 km
Alcona Glen Elementary School
Elementary: Public
0.84 km
Our Lady of the Lake Catholic College High School
Secondary: Catholic
13.38 km
Keswick High School
Secondary: Public
12.64 km
St Peter's Secondary School
Secondary: Catholic
8.21 km
Nantyr Shores Secondary School
Secondary: Public
0.84 km
Eastview Secondary School
Secondary: Public
13.34 km
Innisdale Secondary School
Secondary: Public
11.53 km
-
West Gwillimbury Park
Georgina ON 6.16km -
Bayshore Park
Ontario 7.77km -
The Park
Madelaine Dr, Barrie ON 8.3km
-
TD Canada Trust Branch and ATM
1054 Innisfil Beach Rd, Innisfil ON L9S 4T9 0.23km -
President's Choice Financial ATM
20th SideRd, Innisfil ON L9S 4J1 1.7km -
TD Bank Financial Group
2101 Innisfil Beach Rd, Innisfil ON L9S 1A1 4.29km














