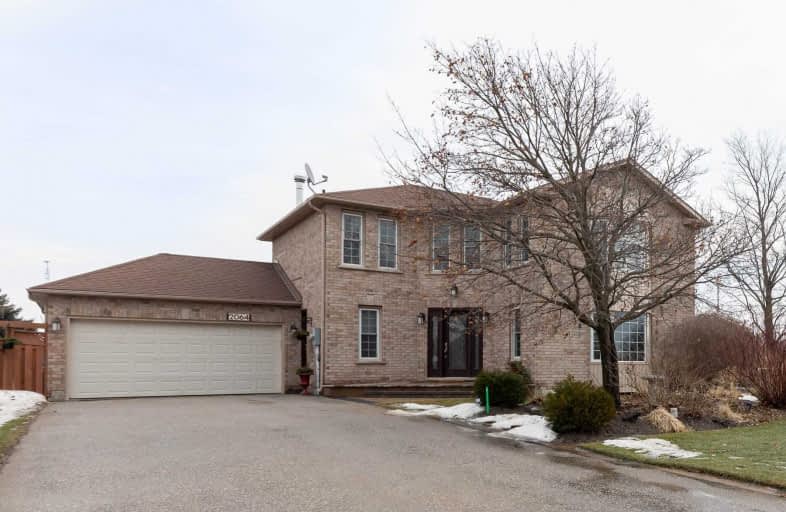Sold on Jul 06, 2019
Note: Property is not currently for sale or for rent.

-
Type: Detached
-
Style: 2-Storey
-
Size: 2500 sqft
-
Lot Size: 125.62 x 144.81 Feet
-
Age: 16-30 years
-
Taxes: $4,379 per year
-
Days on Site: 117 Days
-
Added: Sep 07, 2019 (3 months on market)
-
Updated:
-
Last Checked: 3 months ago
-
MLS®#: N4379958
-
Listed By: Right at home realty inc., brokerage
Pride Of Ownership Shines Thru In This Beautiful, Bright & Super Spacious Original Owner Home. Situated In Idyllic Country-Setting Yet Only 5 Minute Drive To Hwy 400 And 1 Minute Drive To Lake. Gorgeous Reno'd Kitchen, Island/Quartz Counters. Fam Room W/Wood-Burning F/P Just Off Kitchen. New Washroom W/ Dbl Sinks, New Powder Room. Massive Master With 4 Piece Ensuite/Wi Closet. Main Floor Laundry & Impressive Foyer. Truly A Must-See Home On A Massive Lot.
Extras
Reno'd Kitchen '17, Lrg Sep D/R, 2 Reno'd W/R's, '18, Main Flr Fam Rm & Laundry. 4 Spacious Beds. 6 Car Pkg + 2 In Dbl Grg. Potential To Sever Huge Lot. Roof '12, Furnace '10, Interlock/Brick & Fence 2018. Home Inspection Avail Upon Request
Property Details
Facts for 2064 Fennell Drive, Innisfil
Status
Days on Market: 117
Last Status: Sold
Sold Date: Jul 06, 2019
Closed Date: Aug 29, 2019
Expiry Date: Jun 30, 2019
Sold Price: $749,900
Unavailable Date: Jul 06, 2019
Input Date: Mar 11, 2019
Prior LSC: Expired
Property
Status: Sale
Property Type: Detached
Style: 2-Storey
Size (sq ft): 2500
Age: 16-30
Area: Innisfil
Community: Gilford
Availability Date: Tba
Inside
Bedrooms: 4
Bathrooms: 3
Kitchens: 1
Rooms: 10
Den/Family Room: Yes
Air Conditioning: Central Air
Fireplace: Yes
Laundry Level: Main
Central Vacuum: Y
Washrooms: 3
Building
Basement: Full
Basement 2: Unfinished
Heat Type: Forced Air
Heat Source: Gas
Exterior: Brick
Elevator: N
Water Supply: Municipal
Special Designation: Unknown
Parking
Driveway: Pvt Double
Garage Spaces: 2
Garage Type: Attached
Covered Parking Spaces: 6
Total Parking Spaces: 8
Fees
Tax Year: 2018
Tax Legal Description: Pcl 20-1 Sec 51M386 Lt 20 Pl 51M386
Taxes: $4,379
Land
Cross Street: Yonge St & Hwy 89
Municipality District: Innisfil
Fronting On: West
Parcel Number: 580510044
Pool: None
Sewer: Septic
Lot Depth: 144.81 Feet
Lot Frontage: 125.62 Feet
Lot Irregularities: Corner Lot
Zoning: Measurements Fro
Additional Media
- Virtual Tour: http://toronto-pix.com/mls2/2064_fennell_drive/
Rooms
Room details for 2064 Fennell Drive, Innisfil
| Type | Dimensions | Description |
|---|---|---|
| Living Main | 3.68 x 5.57 | Bay Window, Broadloom, West View |
| Dining Main | 3.35 x 4.27 | Hardwood Floor, Formal Rm |
| Kitchen Main | 3.26 x 6.04 | Renovated, Quartz Counter, W/O To Patio |
| Family Main | 3.84 x 4.97 | Fireplace, Broadloom |
| Foyer Main | 3.54 x 3.96 | Open Stairs, Ceramic Floor |
| Laundry Main | 2.87 x 2.74 | Stainless Steel Appl, Ceramic Floor |
| Master 2nd | 3.96 x 5.49 | Double Doors, 4 Pc Ensuite, W/I Closet |
| 2nd Br 2nd | 3.35 x 3.35 | Laminate |
| 3rd Br 2nd | 3.96 x 3.35 | Laminate |
| 4th Br 2nd | 3.35 x 3.35 | Laminate |
| XXXXXXXX | XXX XX, XXXX |
XXXX XXX XXXX |
$XXX,XXX |
| XXX XX, XXXX |
XXXXXX XXX XXXX |
$XXX,XXX | |
| XXXXXXXX | XXX XX, XXXX |
XXXXXXX XXX XXXX |
|
| XXX XX, XXXX |
XXXXXX XXX XXXX |
$XXX,XXX |
| XXXXXXXX XXXX | XXX XX, XXXX | $749,900 XXX XXXX |
| XXXXXXXX XXXXXX | XXX XX, XXXX | $749,900 XXX XXXX |
| XXXXXXXX XXXXXXX | XXX XX, XXXX | XXX XXXX |
| XXXXXXXX XXXXXX | XXX XX, XXXX | $799,900 XXX XXXX |

Lake Simcoe Public School
Elementary: PublicHon Earl Rowe Public School
Elementary: PublicInnisfil Central Public School
Elementary: PublicKillarney Beach Public School
Elementary: PublicSt. Teresa of Calcutta Catholic School
Elementary: CatholicSt Francis of Assisi Elementary School
Elementary: CatholicBradford Campus
Secondary: PublicOur Lady of the Lake Catholic College High School
Secondary: CatholicHoly Trinity High School
Secondary: CatholicKeswick High School
Secondary: PublicBradford District High School
Secondary: PublicNantyr Shores Secondary School
Secondary: Public- 3 bath
- 4 bed
1881 Gilford Road, Innisfil, Ontario • L0L 1R0 • Rural Innisfil



