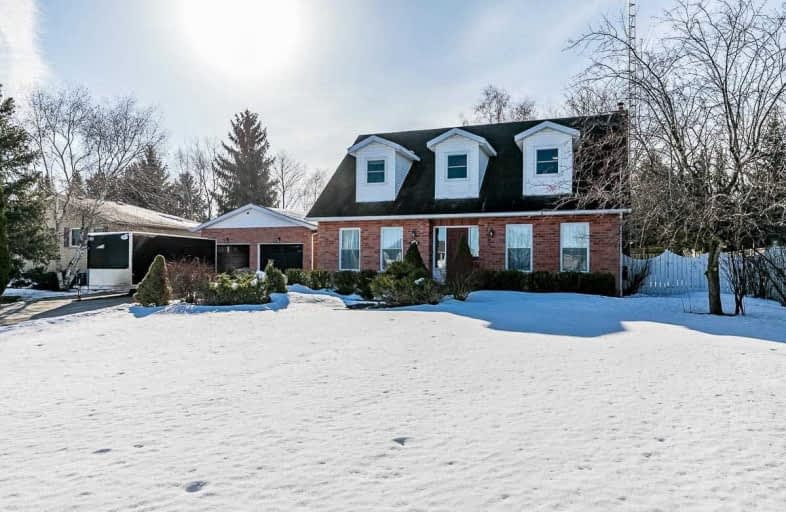Sold on Apr 06, 2021
Note: Property is not currently for sale or for rent.

-
Type: Detached
-
Style: 2-Storey
-
Lot Size: 86.78 x 173.47 Feet
-
Age: No Data
-
Taxes: $5,000 per year
-
Days on Site: 26 Days
-
Added: Mar 10, 2021 (3 weeks on market)
-
Updated:
-
Last Checked: 3 months ago
-
MLS®#: N5146030
-
Listed By: Coldwell banker the real estate centre, brokerage
Welcome To Gilford! Beautiful Family Home Is A Sought After Neighbourhood. Close To Both Barrie And Bradford And Hwy 400. 3 Bd + 2 1/2 Bth Home On A 86 X 173 Ft Lot. Recently Very Tastefully Renovated. Relax In Front Of Your Wood Burning Fireplace Right After You Hot Tub On The Covered Patio. Minutes To Lake Simcoe So Bring Your Toys! Large Eat In Kitchen. Hardwood Throughout. Main Floor Office Or Den. 4th Bed In Basement
Extras
Includes All Appliances- Ss Fridge, Stove, Dw, Microwave, Elf, Window Covering, Hot Tub. Furnace(2020), Ac(2020), Water Softener(2020)Gd + Openers (2020). Appliances 2016. No Survey
Property Details
Facts for 2137 Fennell Drive, Innisfil
Status
Days on Market: 26
Last Status: Sold
Sold Date: Apr 06, 2021
Closed Date: Jul 05, 2021
Expiry Date: Jul 31, 2021
Sold Price: $960,000
Unavailable Date: Apr 06, 2021
Input Date: Mar 10, 2021
Prior LSC: Listing with no contract changes
Property
Status: Sale
Property Type: Detached
Style: 2-Storey
Area: Innisfil
Community: Gilford
Inside
Bedrooms: 3
Bedrooms Plus: 1
Bathrooms: 3
Kitchens: 1
Rooms: 10
Den/Family Room: Yes
Air Conditioning: Central Air
Fireplace: Yes
Washrooms: 3
Building
Basement: Unfinished
Heat Type: Forced Air
Heat Source: Gas
Exterior: Brick
Exterior: Vinyl Siding
Water Supply: Municipal
Special Designation: Unknown
Parking
Driveway: Private
Garage Spaces: 2
Garage Type: Attached
Covered Parking Spaces: 10
Total Parking Spaces: 12
Fees
Tax Year: 2020
Tax Legal Description: Pcl 27-1 Sec 51M386; Lt 27 Pl 51M386 West Gwillimb
Taxes: $5,000
Highlights
Feature: Beach
Feature: Fenced Yard
Feature: Golf
Land
Cross Street: 89 And Yonge St
Municipality District: Innisfil
Fronting On: South
Pool: None
Sewer: Septic
Lot Depth: 173.47 Feet
Lot Frontage: 86.78 Feet
Acres: < .50
Zoning: Residential
Additional Media
- Virtual Tour: http://wylieford.homelistingtours.com/listing2/2137-fennell-drive
Rooms
Room details for 2137 Fennell Drive, Innisfil
| Type | Dimensions | Description |
|---|---|---|
| Kitchen Main | 4.50 x 4.25 | Renovated, Hardwood Floor, Eat-In Kitchen |
| Dining Main | 3.65 x 2.45 | Combined W/Kitchen, Hardwood Floor, Bay Window |
| Dining Main | 3.65 x 4.00 | Hardwood Floor, W/O To Patio, Fireplace |
| Family Main | 5.50 x 4.00 | Hardwood Floor, Combined W/Den |
| Office Main | 4.00 x 4.00 | Hardwood Floor |
| Master Upper | 4.88 x 4.25 | Hardwood Floor, 3 Pc Ensuite, W/I Closet |
| 2nd Br Upper | 3.35 x 4.00 | Hardwood Floor |
| 3rd Br Upper | 3.85 x 4.00 | Hardwood Floor |
| Bathroom Upper | 3.00 x 2.50 | 3 Pc Bath |
| 4th Br Bsmt | 3.65 x 3.65 |
| XXXXXXXX | XXX XX, XXXX |
XXXX XXX XXXX |
$XXX,XXX |
| XXX XX, XXXX |
XXXXXX XXX XXXX |
$XXX,XXX |
| XXXXXXXX XXXX | XXX XX, XXXX | $960,000 XXX XXXX |
| XXXXXXXX XXXXXX | XXX XX, XXXX | $949,900 XXX XXXX |

Lake Simcoe Public School
Elementary: PublicHon Earl Rowe Public School
Elementary: PublicInnisfil Central Public School
Elementary: PublicKillarney Beach Public School
Elementary: PublicSt. Teresa of Calcutta Catholic School
Elementary: CatholicSt Francis of Assisi Elementary School
Elementary: CatholicBradford Campus
Secondary: PublicOur Lady of the Lake Catholic College High School
Secondary: CatholicHoly Trinity High School
Secondary: CatholicKeswick High School
Secondary: PublicBradford District High School
Secondary: PublicNantyr Shores Secondary School
Secondary: Public- 3 bath
- 4 bed
1881 Gilford Road, Innisfil, Ontario • L0L 1R0 • Rural Innisfil



