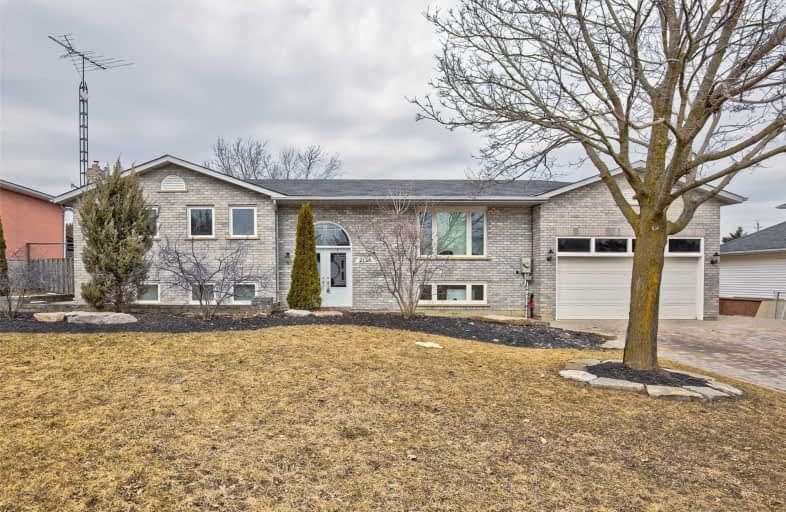Sold on Feb 20, 2020
Note: Property is not currently for sale or for rent.

-
Type: Detached
-
Style: Bungalow-Raised
-
Lot Size: 85.86 x 175.25 Feet
-
Age: No Data
-
Taxes: $4,400 per year
-
Days on Site: 11 Days
-
Added: Feb 09, 2020 (1 week on market)
-
Updated:
-
Last Checked: 3 months ago
-
MLS®#: N4687726
-
Listed By: Century 21 heritage group ltd., brokerage
Welcome To Your New Lifestlyle! Fabulous 3+2 Bdrm Executive Raised Bungalow On 85 X 175 Estate Lot In Gilford. Features A Home Theater Room W/Fp & Ultimate Dream Garage (W/Furnace) For Your Toys! Chef's Kitchen W/Granite, Extensive B/I Storage & Custom Island For Entertaining! Open Concept Living/Dining Rm W/Potlights, Crown Mould & Hrdwd; W/O To Huge Backyard. Stylish Reno'd Bathrooms. Designer Laundry Room W/Garage Access. 6 Car Parking On Interlock Drive.
Extras
Down The Street From Lake Simcoe-Boating, Golfing, Fishing, Snowmobiling! Excellent Commuter Location! A Must See! Hwt Owned.
Property Details
Facts for 2138 Fennell Drive, Innisfil
Status
Days on Market: 11
Last Status: Sold
Sold Date: Feb 20, 2020
Closed Date: Apr 23, 2020
Expiry Date: Apr 30, 2020
Sold Price: $729,000
Unavailable Date: Feb 20, 2020
Input Date: Feb 09, 2020
Property
Status: Sale
Property Type: Detached
Style: Bungalow-Raised
Area: Innisfil
Community: Gilford
Availability Date: 60 - 90
Inside
Bedrooms: 3
Bedrooms Plus: 2
Bathrooms: 2
Kitchens: 1
Rooms: 6
Den/Family Room: No
Air Conditioning: Central Air
Fireplace: Yes
Washrooms: 2
Building
Basement: Finished
Heat Type: Forced Air
Heat Source: Gas
Exterior: Brick
Water Supply: Municipal
Special Designation: Unknown
Parking
Driveway: Private
Garage Spaces: 2
Garage Type: Attached
Covered Parking Spaces: 6
Total Parking Spaces: 8
Fees
Tax Year: 2019
Tax Legal Description: Pcl 4-1 Sec51M386; Lt4 Pl51M386 West Gwillimbury;
Taxes: $4,400
Land
Cross Street: Fennell Dr And Shore
Municipality District: Innisfil
Fronting On: North
Pool: None
Sewer: Septic
Lot Depth: 175.25 Feet
Lot Frontage: 85.86 Feet
Additional Media
- Virtual Tour: http://www.2138fennelldr.com/unbranded/
Rooms
Room details for 2138 Fennell Drive, Innisfil
| Type | Dimensions | Description |
|---|---|---|
| Living Main | 3.70 x 6.17 | Hardwood Floor, Picture Window |
| Dining Main | 3.70 x 7.46 | Combined W/Kitchen, W/O To Yard |
| Kitchen Main | 3.70 x 7.46 | Combined W/Dining, Granite Counter |
| Master Main | 3.99 x 3.43 | Hardwood Floor, Closet |
| 2nd Br Main | 2.86 x 4.11 | Hardwood Floor, Closet |
| 3rd Br Main | 3.19 x 2.99 | Hardwood Floor, Window |
| 4th Br Lower | 5.82 x 3.46 | Laminate, Closet |
| 5th Br Lower | 3.34 x 5.93 | Laminate, Closet |
| Rec Lower | 4.09 x 5.93 | Laminate, Fireplace |
| Laundry Lower | 3.04 x 4.32 |
| XXXXXXXX | XXX XX, XXXX |
XXXX XXX XXXX |
$XXX,XXX |
| XXX XX, XXXX |
XXXXXX XXX XXXX |
$XXX,XXX | |
| XXXXXXXX | XXX XX, XXXX |
XXXXXXXX XXX XXXX |
|
| XXX XX, XXXX |
XXXXXX XXX XXXX |
$XXX,XXX | |
| XXXXXXXX | XXX XX, XXXX |
XXXXXXX XXX XXXX |
|
| XXX XX, XXXX |
XXXXXX XXX XXXX |
$XXX,XXX | |
| XXXXXXXX | XXX XX, XXXX |
XXXXXXX XXX XXXX |
|
| XXX XX, XXXX |
XXXXXX XXX XXXX |
$XXX,XXX |
| XXXXXXXX XXXX | XXX XX, XXXX | $729,000 XXX XXXX |
| XXXXXXXX XXXXXX | XXX XX, XXXX | $729,000 XXX XXXX |
| XXXXXXXX XXXXXXXX | XXX XX, XXXX | XXX XXXX |
| XXXXXXXX XXXXXX | XXX XX, XXXX | $729,000 XXX XXXX |
| XXXXXXXX XXXXXXX | XXX XX, XXXX | XXX XXXX |
| XXXXXXXX XXXXXX | XXX XX, XXXX | $749,800 XXX XXXX |
| XXXXXXXX XXXXXXX | XXX XX, XXXX | XXX XXXX |
| XXXXXXXX XXXXXX | XXX XX, XXXX | $757,000 XXX XXXX |

Lake Simcoe Public School
Elementary: PublicHon Earl Rowe Public School
Elementary: PublicInnisfil Central Public School
Elementary: PublicKillarney Beach Public School
Elementary: PublicSt. Teresa of Calcutta Catholic School
Elementary: CatholicSt Francis of Assisi Elementary School
Elementary: CatholicBradford Campus
Secondary: PublicOur Lady of the Lake Catholic College High School
Secondary: CatholicHoly Trinity High School
Secondary: CatholicKeswick High School
Secondary: PublicBradford District High School
Secondary: PublicNantyr Shores Secondary School
Secondary: Public- 3 bath
- 4 bed
1881 Gilford Road, Innisfil, Ontario • L0L 1R0 • Rural Innisfil



