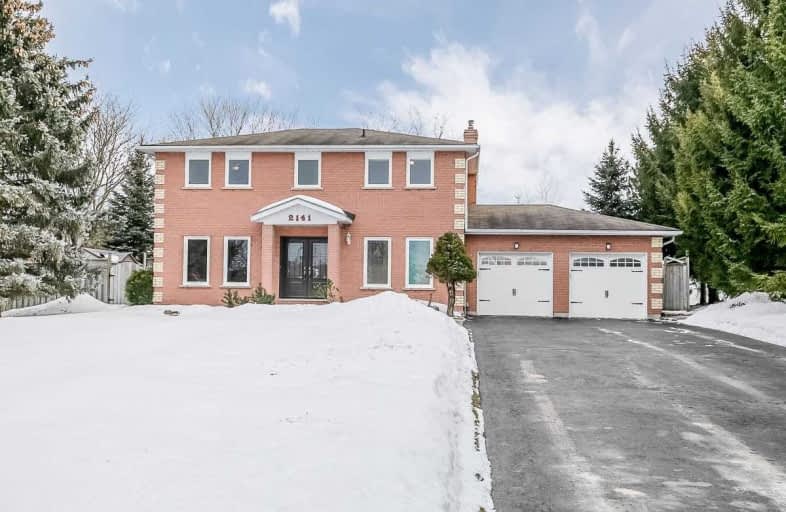Sold on Mar 14, 2021
Note: Property is not currently for sale or for rent.

-
Type: Detached
-
Style: 2-Storey
-
Size: 2000 sqft
-
Lot Size: 85.83 x 173.47 Feet
-
Age: 31-50 years
-
Taxes: $2,020 per year
-
Days on Site: 10 Days
-
Added: Mar 04, 2021 (1 week on market)
-
Updated:
-
Last Checked: 3 months ago
-
MLS®#: N5137846
-
Listed By: Keller williams realty centres, brokerage
Charming All Brick Home In Much Sought After Neighbourhood! This 4 Bdrm 2.5 Bath Home Is Meticulously Maintained And Offers Plenty Of Space For A Growing Family. Large Principal Bedroom With 4Pc Ensuite & Walk In Closet, 3 Additional Spacious Bedrooms! 2 Car Garage And Huge Driveway To Park All Of The Toys! Separate Family Rm With Fireplace & W/O To Covered Deck & Landscaped Backyard Oasis! Don't Miss Out!
Extras
New Windows 2016, Furnace 2007, Ac 2016, High Efficiency Wood Fireplace 2016, New Lg Washer/Dryer, Shingles 12Yrs. 200 Amp Panel W/Additional Space, Fiberoptic Internet, Large Finished Basement With Games Rm, Rec Rm, Office & Workshop!
Property Details
Facts for 2141 Fennell Drive, Innisfil
Status
Days on Market: 10
Last Status: Sold
Sold Date: Mar 14, 2021
Closed Date: Jun 15, 2021
Expiry Date: Jun 04, 2021
Sold Price: $950,000
Unavailable Date: Mar 14, 2021
Input Date: Mar 04, 2021
Prior LSC: Listing with no contract changes
Property
Status: Sale
Property Type: Detached
Style: 2-Storey
Size (sq ft): 2000
Age: 31-50
Area: Innisfil
Community: Gilford
Availability Date: Tbd
Inside
Bedrooms: 4
Bathrooms: 3
Kitchens: 1
Rooms: 12
Den/Family Room: Yes
Air Conditioning: Central Air
Fireplace: Yes
Laundry Level: Main
Central Vacuum: Y
Washrooms: 3
Utilities
Electricity: Yes
Gas: Yes
Cable: Available
Telephone: Available
Building
Basement: Finished
Heat Type: Forced Air
Heat Source: Gas
Exterior: Brick
UFFI: No
Water Supply: Municipal
Special Designation: Unknown
Other Structures: Garden Shed
Parking
Driveway: Pvt Double
Garage Spaces: 2
Garage Type: Attached
Covered Parking Spaces: 14
Total Parking Spaces: 16
Fees
Tax Year: 5020
Tax Legal Description: Pcl 28-1 Sec 51M386; Lt 28 Pl 51M386 West Gwillimb
Taxes: $2,020
Highlights
Feature: Beach
Feature: Fenced Yard
Feature: Marina
Feature: Public Transit
Feature: Rec Centre
Feature: School
Land
Cross Street: Hwy 89/Hwy 11/Gilfor
Municipality District: Innisfil
Fronting On: South
Parcel Number: 580510052
Pool: None
Sewer: Septic
Lot Depth: 173.47 Feet
Lot Frontage: 85.83 Feet
Lot Irregularities: 173.47Ft X 13.49 Ft X
Acres: .50-1.99
Waterfront: None
Additional Media
- Virtual Tour: http://wylieford.homelistingtours.com/listing2/2141-fennell-drive
Rooms
Room details for 2141 Fennell Drive, Innisfil
| Type | Dimensions | Description |
|---|---|---|
| Living Main | 3.31 x 4.48 | Combined W/Dining, Broadloom |
| Dining Main | 3.31 x 3.02 | Combined W/Living, Broadloom |
| Kitchen Main | 3.03 x 4.80 | Eat-In Kitchen, Vinyl Floor |
| Family Main | 3.30 x 4.87 | Fireplace, Broadloom, W/O To Deck |
| Laundry Main | 1.64 x 2.44 | W/O To Garage, 2 Pc Bath |
| Br 2nd | 3.34 x 5.10 | W/I Closet, 4 Pc Ensuite, Broadloom |
| 2nd Br 2nd | 3.14 x 3.77 | Broadloom, Closet |
| 3rd Br 2nd | 3.51 x 3.23 | Closet, Wood Floor |
| 4th Br 2nd | 3.37 x 3.23 | Closet, Wood Floor |
| Games Bsmt | 3.33 x 7.56 | |
| Rec Bsmt | 3.92 x 4.88 | Combined W/Office |
| Workshop Bsmt | 2.54 x 3.46 |
| XXXXXXXX | XXX XX, XXXX |
XXXX XXX XXXX |
$XXX,XXX |
| XXX XX, XXXX |
XXXXXX XXX XXXX |
$XXX,XXX |
| XXXXXXXX XXXX | XXX XX, XXXX | $950,000 XXX XXXX |
| XXXXXXXX XXXXXX | XXX XX, XXXX | $899,900 XXX XXXX |

Lake Simcoe Public School
Elementary: PublicHon Earl Rowe Public School
Elementary: PublicInnisfil Central Public School
Elementary: PublicKillarney Beach Public School
Elementary: PublicSt. Teresa of Calcutta Catholic School
Elementary: CatholicSt Francis of Assisi Elementary School
Elementary: CatholicBradford Campus
Secondary: PublicOur Lady of the Lake Catholic College High School
Secondary: CatholicHoly Trinity High School
Secondary: CatholicKeswick High School
Secondary: PublicBradford District High School
Secondary: PublicNantyr Shores Secondary School
Secondary: Public- 3 bath
- 4 bed
1881 Gilford Road, Innisfil, Ontario • L0L 1R0 • Rural Innisfil



