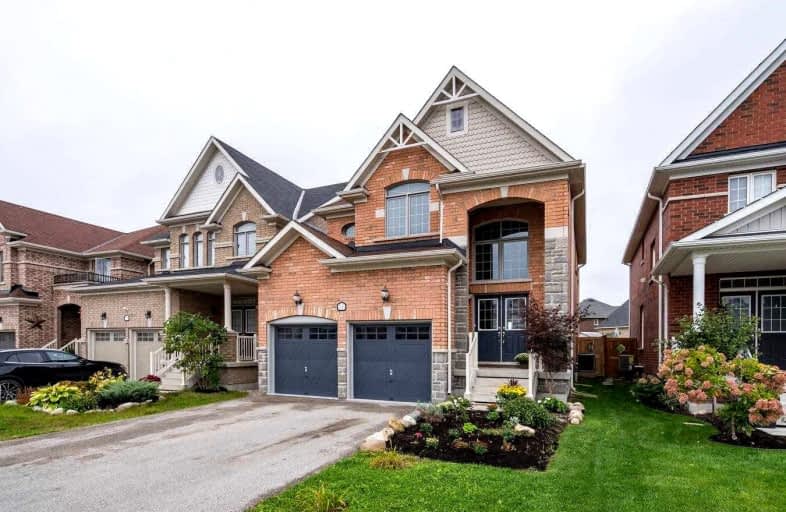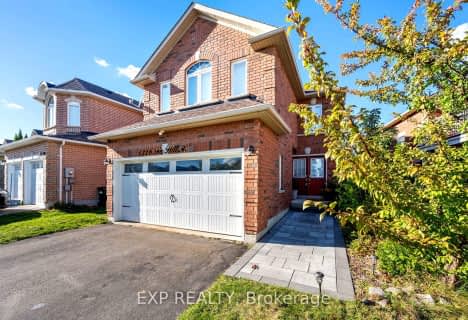
Lake Simcoe Public School
Elementary: Public
1.56 km
Sunnybrae Public School
Elementary: Public
4.36 km
St Francis of Assisi Elementary School
Elementary: Catholic
1.46 km
Holy Cross Catholic School
Elementary: Catholic
2.15 km
Goodfellow Public School
Elementary: Public
2.66 km
Alcona Glen Elementary School
Elementary: Public
0.21 km
Our Lady of the Lake Catholic College High School
Secondary: Catholic
13.73 km
Keswick High School
Secondary: Public
13.04 km
St Peter's Secondary School
Secondary: Catholic
7.63 km
Nantyr Shores Secondary School
Secondary: Public
1.11 km
Eastview Secondary School
Secondary: Public
12.98 km
Innisdale Secondary School
Secondary: Public
10.83 km














