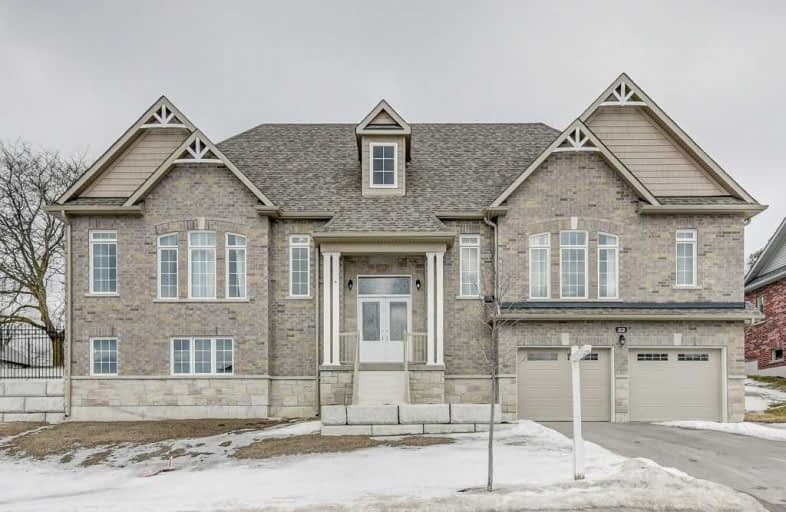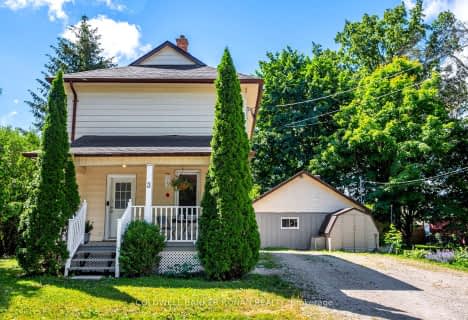Sold on Jul 06, 2019
Note: Property is not currently for sale or for rent.

-
Type: Detached
-
Style: Bungalow-Raised
-
Lot Size: 99.14 x 51.21 Feet
-
Age: No Data
-
Taxes: $5,076 per year
-
Days on Site: 114 Days
-
Added: Sep 07, 2019 (3 months on market)
-
Updated:
-
Last Checked: 3 months ago
-
MLS®#: N4382290
-
Listed By: Royal lepage your community realty, brokerage
This Beautiful, Spacious House Offers Grand Curb Appeal. Tons Of $$ Spent On Upgrades!! This Home Features Upgraded Kitchen With Granite Countertops, Large Porcelain Tiles, Above Grade Windows, Pot Lights, Hardwood Floors And Soo Much More. The Deep Driveway For Extended Parking Is A Huge Bonus. Priced To Sell!!
Extras
S/S Fridge, S/S Built-In Oven Top Store, S/S Dishwasher, Dryer, Washer, All Beautiful Window Coverings, 2 Lovely Chandeliers.
Property Details
Facts for 22 Philson Court, Innisfil
Status
Days on Market: 114
Last Status: Sold
Sold Date: Jul 06, 2019
Closed Date: Jul 19, 2019
Expiry Date: Jul 14, 2019
Sold Price: $730,000
Unavailable Date: Jul 06, 2019
Input Date: Mar 14, 2019
Property
Status: Sale
Property Type: Detached
Style: Bungalow-Raised
Area: Innisfil
Community: Cookstown
Availability Date: Flexible
Inside
Bedrooms: 2
Bathrooms: 3
Kitchens: 1
Rooms: 8
Den/Family Room: Yes
Air Conditioning: Central Air
Fireplace: Yes
Laundry Level: Main
Washrooms: 3
Building
Basement: Unfinished
Heat Type: Forced Air
Heat Source: Gas
Exterior: Brick
Elevator: N
UFFI: No
Water Supply: Municipal
Special Designation: Unknown
Parking
Driveway: Private
Garage Spaces: 2
Garage Type: Built-In
Covered Parking Spaces: 4
Total Parking Spaces: 6
Fees
Tax Year: 2018
Tax Legal Description: Lot 24 Plan 51M1031 Town Of Innisfil
Taxes: $5,076
Land
Cross Street: Hwy 89 And Hwy 27
Municipality District: Innisfil
Fronting On: North
Pool: None
Sewer: Sewers
Lot Depth: 51.21 Feet
Lot Frontage: 99.14 Feet
Rooms
Room details for 22 Philson Court, Innisfil
| Type | Dimensions | Description |
|---|---|---|
| Kitchen Main | 3.81 x 5.18 | Centre Island, Pot Lights, W/O To Yard |
| Great Rm Main | 4.57 x 5.18 | Hardwood Floor, Pot Lights, Gas Fireplace |
| Dining Main | 3.81 x 4.15 | Hardwood Floor, Window |
| Master Main | 4.15 x 4.57 | Hardwood Floor, 6 Pc Ensuite, W/I Closet |
| 2nd Br Main | 3.81 x 3.57 | Hardwood Floor, 4 Pc Ensuite, W/I Closet |
| Office Main | 2.17 x 3.25 | Hardwood Floor, Window |
| XXXXXXXX | XXX XX, XXXX |
XXXX XXX XXXX |
$XXX,XXX |
| XXX XX, XXXX |
XXXXXX XXX XXXX |
$XXX,XXX | |
| XXXXXXXX | XXX XX, XXXX |
XXXXXXX XXX XXXX |
|
| XXX XX, XXXX |
XXXXXX XXX XXXX |
$XXX,XXX | |
| XXXXXXXX | XXX XX, XXXX |
XXXXXXXX XXX XXXX |
|
| XXX XX, XXXX |
XXXXXX XXX XXXX |
$XXX,XXX |
| XXXXXXXX XXXX | XXX XX, XXXX | $730,000 XXX XXXX |
| XXXXXXXX XXXXXX | XXX XX, XXXX | $759,000 XXX XXXX |
| XXXXXXXX XXXXXXX | XXX XX, XXXX | XXX XXXX |
| XXXXXXXX XXXXXX | XXX XX, XXXX | $849,900 XXX XXXX |
| XXXXXXXX XXXXXXXX | XXX XX, XXXX | XXX XXXX |
| XXXXXXXX XXXXXX | XXX XX, XXXX | $885,000 XXX XXXX |

Sir William Osler Public School
Elementary: PublicHon Earl Rowe Public School
Elementary: PublicInnisfil Central Public School
Elementary: PublicSt Nicholas School
Elementary: CatholicMonsignor J E Ronan Catholic School
Elementary: CatholicCookstown Central Public School
Elementary: PublicBradford Campus
Secondary: PublicÉcole secondaire Roméo Dallaire
Secondary: PublicHoly Trinity High School
Secondary: CatholicBradford District High School
Secondary: PublicSt Joan of Arc High School
Secondary: CatholicBear Creek Secondary School
Secondary: Public


