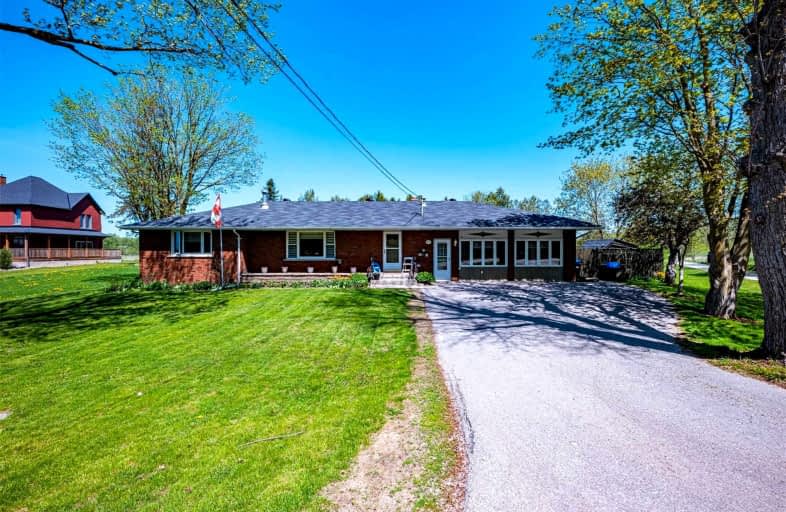Sold on Jun 15, 2022
Note: Property is not currently for sale or for rent.

-
Type: Detached
-
Style: Bungalow
-
Size: 2000 sqft
-
Lot Size: 69.75 x 175.64 Feet
-
Age: No Data
-
Taxes: $4,849 per year
-
Days on Site: 16 Days
-
Added: May 30, 2022 (2 weeks on market)
-
Updated:
-
Last Checked: 2 months ago
-
MLS®#: N5638218
-
Listed By: Main street realty ltd., brokerage
Unique & One-Of-A-Kind Opportunity For Investment W/ Spectacular Rental Potential, Supplemental Income, Multiple Families, Home-Based-Business Or As Added Bonus Space! Picturesque 4-Bed Bungalow Featuring 2 Fully Self-Contained 2-Bed 1-Bath Ground-Level Living Spaces On Manicured 0.4 Acre Lot W/ Separate Fully Fenced Outdoor Backyards, Beautiful Saltwater Pool & On Municipal Services! Unit1 Is Complete W/ 2 Oversized Bedrms, 4-Pce Upgraded Bath, Eat-In Kitchen W/ Walk-Out Directly To Private Backyard Oasis Complete W/ 16X32X9Ft Saltwater Pool Installed In 2005 (Recently Upgraded Liner & Pool Pump), Sun-Filled Combo Dining/Living Room W/ Gas Fireplace & Addl 1266 Sq.Ft. Of Unspoiled Basement W/ Laundry, Sump Pump & Plenty Of Storage! Unit2 Is Bright & Spacious Self-Contained Unit With 2 Beds, Massive 4-Pce Washroom, Soaring Ceilings, Beautiful Natural Sunlight & Exceptional Open-Concept Layout W/ Direct Access To Both The Main Backyard & Separate Private Fenced Side Yard!
Extras
New Gas Furnace (Converted From Oil To Gas & Installed In 2021), Backup Gas Generator Connected Directly To Both Unit's Sump Pumps In Case Of Emergency, Owned Hot Water Tank (2017), Newer Shingles (2020) & More! Truly One-Of-A-Kind!!
Property Details
Facts for 22 Wellington Street, Innisfil
Status
Days on Market: 16
Last Status: Sold
Sold Date: Jun 15, 2022
Closed Date: Jul 27, 2022
Expiry Date: Jul 31, 2022
Sold Price: $1,035,000
Unavailable Date: Jun 15, 2022
Input Date: May 30, 2022
Property
Status: Sale
Property Type: Detached
Style: Bungalow
Size (sq ft): 2000
Area: Innisfil
Community: Cookstown
Availability Date: Tbd
Inside
Bedrooms: 4
Bathrooms: 2
Kitchens: 1
Kitchens Plus: 1
Rooms: 11
Den/Family Room: No
Air Conditioning: Central Air
Fireplace: Yes
Laundry Level: Lower
Central Vacuum: Y
Washrooms: 2
Building
Basement: Full
Basement 2: Half
Heat Type: Forced Air
Heat Source: Gas
Exterior: Brick
Water Supply: Municipal
Special Designation: Unknown
Other Structures: Garden Shed
Parking
Driveway: Private
Garage Type: None
Covered Parking Spaces: 6
Total Parking Spaces: 6
Fees
Tax Year: 2022
Tax Legal Description: Pt Lt 11 N/S Wellington St Pl 260 Essa Twp; Pt....
Taxes: $4,849
Highlights
Feature: Clear View
Feature: Fenced Yard
Feature: Golf
Feature: Library
Feature: Park
Feature: School
Land
Cross Street: Queen St/Hwy 89 & Fi
Municipality District: Innisfil
Fronting On: North
Parcel Number: 581410106
Pool: Inground
Sewer: Sewers
Lot Depth: 175.64 Feet
Lot Frontage: 69.75 Feet
Lot Irregularities: Irregularly Shaped
Acres: < .50
Waterfront: None
Additional Media
- Virtual Tour: https://salisburymedia.ca/22-wellington-street-cookstown/
Rooms
Room details for 22 Wellington Street, Innisfil
| Type | Dimensions | Description |
|---|---|---|
| Kitchen Main | 3.23 x 3.92 | Granite Counter, Ceramic Floor, O/Looks Backyard |
| Breakfast Main | 3.07 x 3.44 | W/O To Porch, Hardwood Floor, O/Looks Pool |
| Living Main | 3.85 x 7.82 | Gas Fireplace, Hardwood Floor, Combined W/Dining |
| Dining Main | 3.85 x 7.82 | Combined W/Living, Hardwood Floor, Combined W/Living |
| Prim Bdrm Main | 4.45 x 4.64 | Double Closet, Hardwood Floor, Large Window |
| 2nd Br Main | 2.91 x 4.46 | Large Closet, Hardwood Floor, Large Window |
| Rec Bsmt | 7.75 x 12.98 | Unfinished |
| Kitchen Main | 2.99 x 3.39 | Breakfast Bar, Laminate, W/O To Yard |
| Living Main | 5.99 x 7.59 | Open Concept, Laminate, Combined W/Great Rm |
| Great Rm Main | 5.99 x 7.59 | Gas Fireplace, Laminate, Combined W/Living |
| Prim Bdrm Main | 3.32 x 7.90 | Large Closet, Broadloom, O/Looks Backyard |
| 2nd Br Main | 3.97 x 4.52 | Wainscoting, Broadloom, O/Looks Backyard |
| XXXXXXXX | XXX XX, XXXX |
XXXX XXX XXXX |
$X,XXX,XXX |
| XXX XX, XXXX |
XXXXXX XXX XXXX |
$X,XXX,XXX | |
| XXXXXXXX | XXX XX, XXXX |
XXXXXXX XXX XXXX |
|
| XXX XX, XXXX |
XXXXXX XXX XXXX |
$XXX,XXX | |
| XXXXXXXX | XXX XX, XXXX |
XXXX XXX XXXX |
$XXX,XXX |
| XXX XX, XXXX |
XXXXXX XXX XXXX |
$XXX,XXX |
| XXXXXXXX XXXX | XXX XX, XXXX | $1,035,000 XXX XXXX |
| XXXXXXXX XXXXXX | XXX XX, XXXX | $1,099,000 XXX XXXX |
| XXXXXXXX XXXXXXX | XXX XX, XXXX | XXX XXXX |
| XXXXXXXX XXXXXX | XXX XX, XXXX | $969,000 XXX XXXX |
| XXXXXXXX XXXX | XXX XX, XXXX | $865,000 XXX XXXX |
| XXXXXXXX XXXXXX | XXX XX, XXXX | $875,000 XXX XXXX |

Sir William Osler Public School
Elementary: PublicHon Earl Rowe Public School
Elementary: PublicInnisfil Central Public School
Elementary: PublicMonsignor J E Ronan Catholic School
Elementary: CatholicTecumseth Beeton Elementary School
Elementary: PublicCookstown Central Public School
Elementary: PublicÉcole secondaire Roméo Dallaire
Secondary: PublicHoly Trinity High School
Secondary: CatholicBradford District High School
Secondary: PublicSt Joan of Arc High School
Secondary: CatholicBear Creek Secondary School
Secondary: PublicBanting Memorial District High School
Secondary: Public- 4 bath
- 4 bed
3 B George Street, Innisfil, Ontario • L0L 1L0 • Cookstown
- 2 bath
- 4 bed
- 1500 sqft
46 King Street North, Innisfil, Ontario • L0L 1L0 • Cookstown
- — bath
- — bed
- — sqft
127 Copeland Crescent, Innisfil, Ontario • L0L 1L0 • Cookstown





