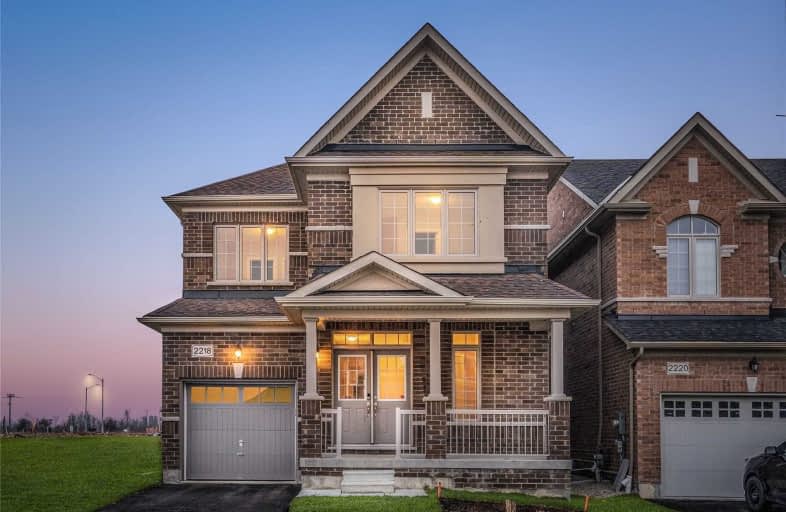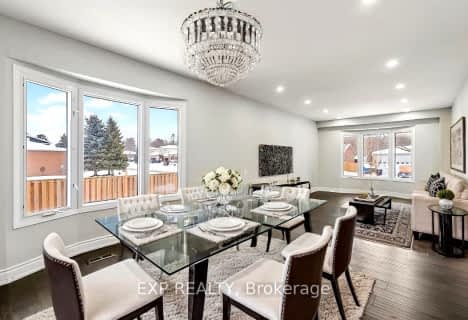
Lake Simcoe Public School
Elementary: Public
2.18 km
Sunnybrae Public School
Elementary: Public
3.68 km
St Francis of Assisi Elementary School
Elementary: Catholic
2.15 km
Holy Cross Catholic School
Elementary: Catholic
2.45 km
Goodfellow Public School
Elementary: Public
2.87 km
Alcona Glen Elementary School
Elementary: Public
0.75 km
École secondaire Roméo Dallaire
Secondary: Public
11.32 km
Simcoe Alternative Secondary School
Secondary: Public
12.25 km
St Peter's Secondary School
Secondary: Catholic
6.95 km
Nantyr Shores Secondary School
Secondary: Public
1.79 km
Eastview Secondary School
Secondary: Public
12.36 km
Innisdale Secondary School
Secondary: Public
10.14 km












