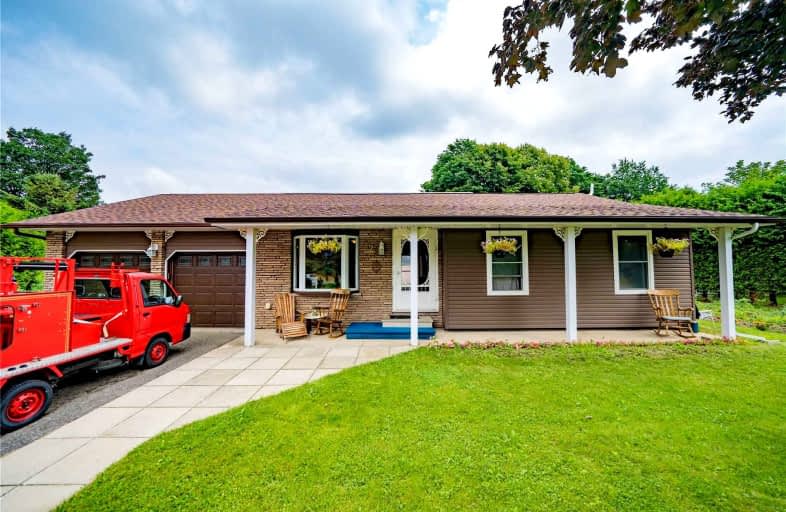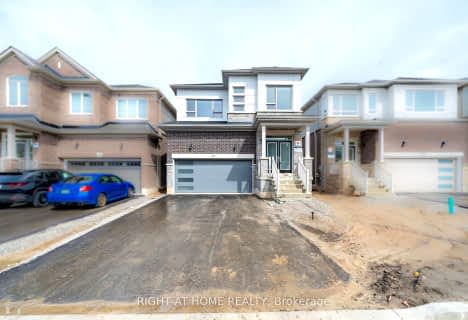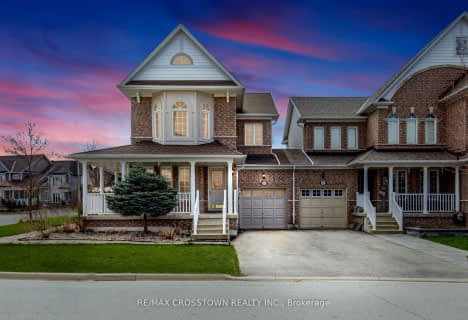
Video Tour

École élémentaire La Source
Elementary: Public
3.57 km
St. John Paul II Separate School
Elementary: Catholic
3.77 km
Sunnybrae Public School
Elementary: Public
0.42 km
Hyde Park Public School
Elementary: Public
3.51 km
Hewitt's Creek Public School
Elementary: Public
3.53 km
Saint Gabriel the Archangel Catholic School
Elementary: Catholic
3.40 km
École secondaire Roméo Dallaire
Secondary: Public
8.20 km
Simcoe Alternative Secondary School
Secondary: Public
8.86 km
St Peter's Secondary School
Secondary: Catholic
3.65 km
Nantyr Shores Secondary School
Secondary: Public
5.26 km
Eastview Secondary School
Secondary: Public
9.41 km
Innisdale Secondary School
Secondary: Public
6.68 km
$X,XXX,XXX
- — bath
- — bed
- — sqft
67 Wheatfield Road, Barrie, Ontario • L9J 0T4 • Rural Barrie Southeast













