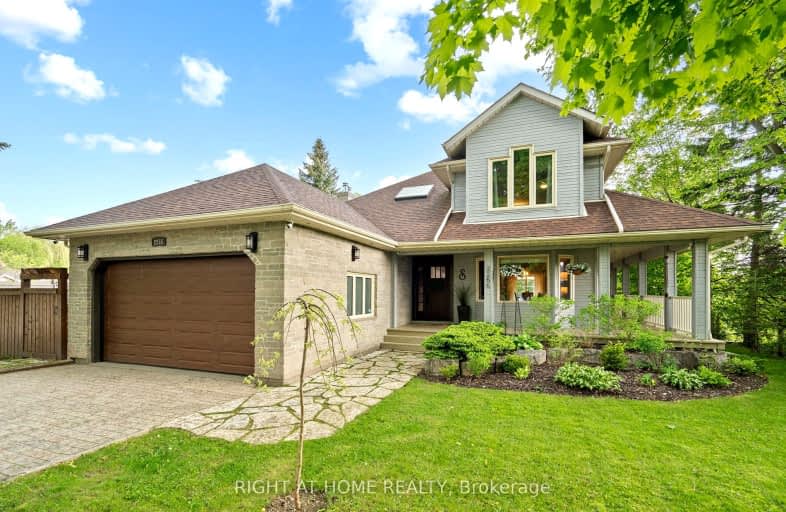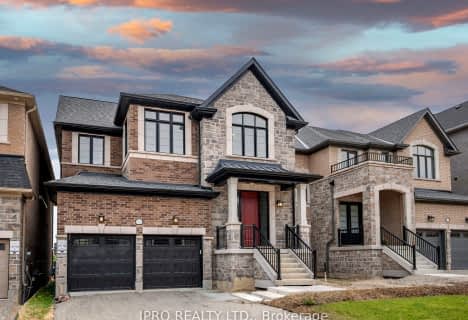Car-Dependent
- Most errands require a car.
39
/100
Somewhat Bikeable
- Most errands require a car.
39
/100

Lake Simcoe Public School
Elementary: Public
2.97 km
Killarney Beach Public School
Elementary: Public
7.44 km
St Francis of Assisi Elementary School
Elementary: Catholic
2.22 km
Holy Cross Catholic School
Elementary: Catholic
0.27 km
Goodfellow Public School
Elementary: Public
0.59 km
Alcona Glen Elementary School
Elementary: Public
2.15 km
Our Lady of the Lake Catholic College High School
Secondary: Catholic
13.84 km
Keswick High School
Secondary: Public
13.01 km
St Peter's Secondary School
Secondary: Catholic
8.47 km
Nantyr Shores Secondary School
Secondary: Public
2.16 km
Eastview Secondary School
Secondary: Public
13.15 km
Innisdale Secondary School
Secondary: Public
11.94 km
-
North Gwillimbury Park
5.94km -
Elmwood Park, Lake Simcoe
Georgina ON 6.88km -
The Queensway Park
Barrie ON 7km
-
TD Bank Financial Group
945 Innisfil Beach Rd, Innisfil ON L9S 1V3 0.96km -
President's Choice Financial ATM
20th SideRd, Innisfil ON L9S 4J1 3km -
RBC Royal Bank
1501 Innisfil Beach Rd, Innisfil ON L9S 4B2 3.07km














