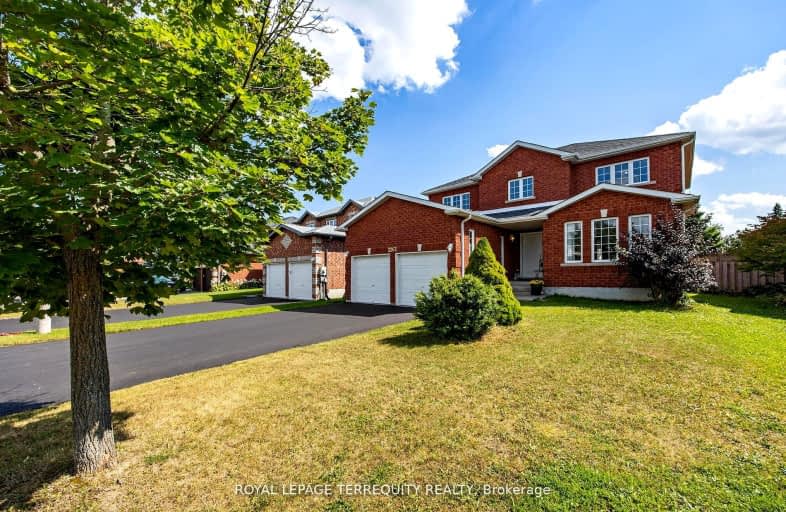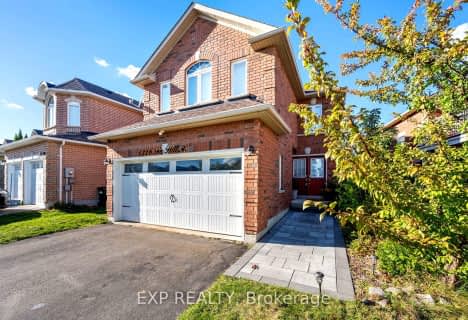Car-Dependent
- Most errands require a car.
35
/100
Somewhat Bikeable
- Most errands require a car.
36
/100

Lake Simcoe Public School
Elementary: Public
3.03 km
Killarney Beach Public School
Elementary: Public
7.51 km
St Francis of Assisi Elementary School
Elementary: Catholic
2.28 km
Holy Cross Catholic School
Elementary: Catholic
0.25 km
Goodfellow Public School
Elementary: Public
0.51 km
Alcona Glen Elementary School
Elementary: Public
2.17 km
Our Lady of the Lake Catholic College High School
Secondary: Catholic
13.92 km
Keswick High School
Secondary: Public
13.10 km
St Peter's Secondary School
Secondary: Catholic
8.41 km
Nantyr Shores Secondary School
Secondary: Public
2.22 km
Eastview Secondary School
Secondary: Public
13.07 km
Innisdale Secondary School
Secondary: Public
11.88 km
-
Innisfil Beach Park
676 Innisfil Beach Rd, Innisfil ON 0.91km -
The Queensway Park
Barrie ON 6.93km -
Hurst Park
Barrie ON 8.44km
-
TD Bank Financial Group
945 Innisfil Beach Rd, Innisfil ON L9S 1V3 1.02km -
Pace Credit Union
1040 Innisfil Beach Rd, Innisfil ON L9S 2M5 1.21km -
TD Canada Trust Branch and ATM
1054 Innisfil Beach Rd, Innisfil ON L9S 4T9 1.26km














