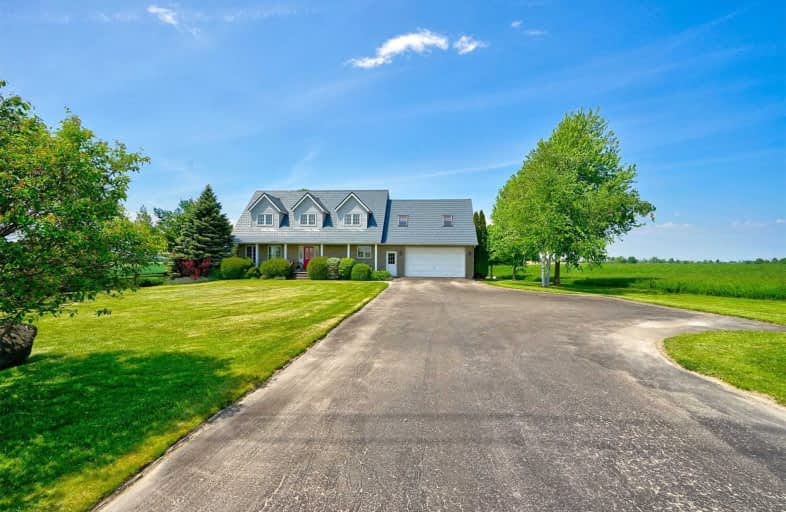Sold on Nov 18, 2020
Note: Property is not currently for sale or for rent.

-
Type: Detached
-
Style: 2-Storey
-
Size: 3000 sqft
-
Lot Size: 114.99 x 225 Feet
-
Age: 16-30 years
-
Taxes: $4,610 per year
-
Days on Site: 138 Days
-
Added: Jul 03, 2020 (4 months on market)
-
Updated:
-
Last Checked: 2 months ago
-
MLS®#: N4815776
-
Listed By: Re/max hallmark chay realty, brokerage
This Beautifully Built Custom Cape Cod 2-Storey Home Is Almost 3,100Sqft & Offers 4 Bedrooms, 3 Baths, Open Concept Kitchen/Living Area, Propane Fireplace, Steel Roof, Sep. Generator Panel, & Large Bright Windows Throughout. Enjoy Amazing Country Views As Well As Close Proximity To Hwy 400 Access & Lake Simcoe. With Fibre-Optic High Speed Internet, 2 Offices & 2 Sep. Entrances Into The Basement & Finished Loft This Home Is A Must See!
Extras
Inclusions: Washer, Dryer, Fridge, Dishwasher, Stove Exclusions: Freezer In Garage, Farm Door Into Cold Cellar, 2 Live Edge Desks In Office And Live Edge Side Table.
Property Details
Facts for 2368 Simcoe 89, Innisfil
Status
Days on Market: 138
Last Status: Sold
Sold Date: Nov 18, 2020
Closed Date: Jan 14, 2021
Expiry Date: Nov 30, 2020
Sold Price: $950,000
Unavailable Date: Nov 18, 2020
Input Date: Jul 03, 2020
Property
Status: Sale
Property Type: Detached
Style: 2-Storey
Size (sq ft): 3000
Age: 16-30
Area: Innisfil
Community: Rural Innisfil
Availability Date: Flexible
Inside
Bedrooms: 4
Bathrooms: 3
Kitchens: 1
Rooms: 14
Den/Family Room: Yes
Air Conditioning: Central Air
Fireplace: Yes
Washrooms: 3
Utilities
Electricity: Yes
Gas: No
Cable: Yes
Telephone: Yes
Building
Basement: Sep Entrance
Basement 2: Unfinished
Heat Type: Forced Air
Heat Source: Propane
Exterior: Brick
Exterior: Vinyl Siding
Water Supply Type: Drilled Well
Water Supply: Well
Special Designation: Unknown
Parking
Driveway: Lane
Garage Spaces: 2
Garage Type: Attached
Covered Parking Spaces: 10
Total Parking Spaces: 12
Fees
Tax Year: 2020
Tax Legal Description: Pt S 1/2 Lt 15 Con 1 Innisfil Pt 1, 51R17151; S/T
Taxes: $4,610
Highlights
Feature: Clear View
Feature: Rec Centre
Land
Cross Street: County Road 89/Yonge
Municipality District: Innisfil
Fronting On: North
Parcel Number: 580580098
Pool: None
Sewer: Septic
Lot Depth: 225 Feet
Lot Frontage: 114.99 Feet
Zoning: Residential
Additional Media
- Virtual Tour: https://my.matterport.com/show/?m=SqqJb6UDGKf
Rooms
Room details for 2368 Simcoe 89, Innisfil
| Type | Dimensions | Description |
|---|---|---|
| Kitchen Main | 3.18 x 3.20 | |
| Family Main | 3.89 x 4.30 | Hardwood Floor, Fireplace, Walk-Out |
| Breakfast Main | 3.52 x 3.59 | |
| Dining Main | 4.13 x 3.91 | Broadloom |
| Living Main | 4.13 x 4.00 | Broadloom |
| Master 2nd | 4.11 x 6.00 | Broadloom, Ensuite Bath, W/I Closet |
| Office 2nd | 3.21 x 3.62 | Hardwood Floor |
| Br 2nd | 3.61 x 4.28 | Hardwood Floor |
| Br 2nd | 3.27 x 3.60 | Hardwood Floor |
| Br 2nd | 3.33 x 4.73 | Hardwood Floor |
| Office 2nd | 2.44 x 3.61 | Hardwood Floor |
| Loft 2nd | 4.31 x 4.89 | Hardwood Floor |

| XXXXXXXX | XXX XX, XXXX |
XXXX XXX XXXX |
$XXX,XXX |
| XXX XX, XXXX |
XXXXXX XXX XXXX |
$XXX,XXX |
| XXXXXXXX XXXX | XXX XX, XXXX | $950,000 XXX XXXX |
| XXXXXXXX XXXXXX | XXX XX, XXXX | $965,000 XXX XXXX |

Lake Simcoe Public School
Elementary: PublicHon Earl Rowe Public School
Elementary: PublicInnisfil Central Public School
Elementary: PublicKillarney Beach Public School
Elementary: PublicFred C Cook Public School
Elementary: PublicSt. Teresa of Calcutta Catholic School
Elementary: CatholicBradford Campus
Secondary: PublicOur Lady of the Lake Catholic College High School
Secondary: CatholicHoly Trinity High School
Secondary: CatholicKeswick High School
Secondary: PublicBradford District High School
Secondary: PublicNantyr Shores Secondary School
Secondary: Public- 3 bath
- 4 bed
1881 Gilford Road, Innisfil, Ontario • L0L 1R0 • Rural Innisfil


