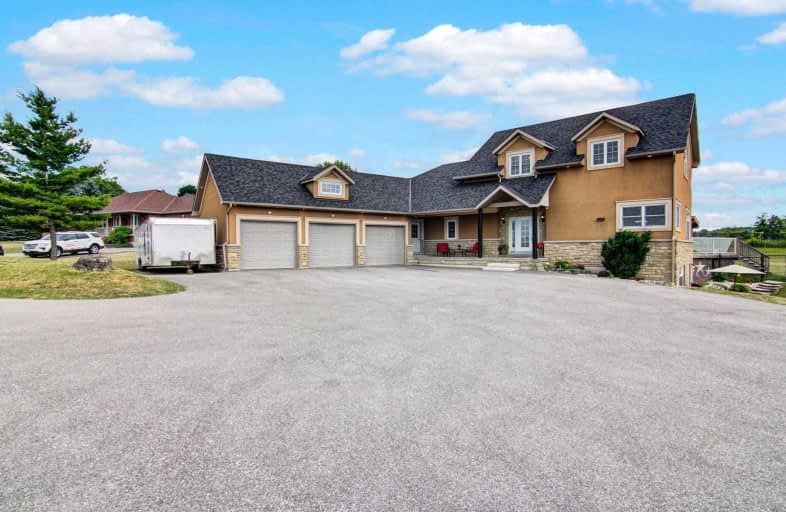
Hon Earl Rowe Public School
Elementary: Public
4.44 km
Innisfil Central Public School
Elementary: Public
6.06 km
Killarney Beach Public School
Elementary: Public
6.19 km
St. Teresa of Calcutta Catholic School
Elementary: Catholic
10.44 km
Cookstown Central Public School
Elementary: Public
7.83 km
Fieldcrest Elementary School
Elementary: Public
10.83 km
Bradford Campus
Secondary: Public
11.26 km
Our Lady of the Lake Catholic College High School
Secondary: Catholic
11.75 km
Holy Trinity High School
Secondary: Catholic
11.70 km
Bradford District High School
Secondary: Public
11.16 km
St Peter's Secondary School
Secondary: Catholic
16.21 km
Nantyr Shores Secondary School
Secondary: Public
11.27 km




