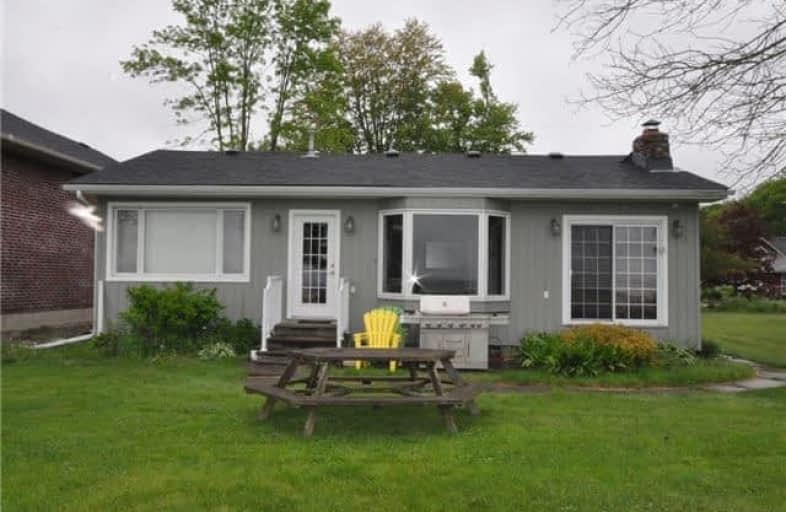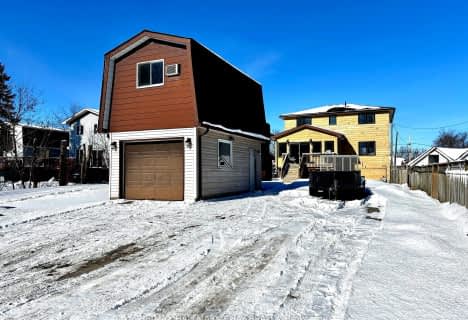Sold on Aug 03, 2017
Note: Property is not currently for sale or for rent.

-
Type: Detached
-
Style: Bungalow
-
Size: 1500 sqft
-
Lot Size: 50 x 295 Feet
-
Age: 51-99 years
-
Taxes: $5,780 per year
-
Days on Site: 1 Days
-
Added: Sep 07, 2019 (1 day on market)
-
Updated:
-
Last Checked: 3 months ago
-
MLS®#: N3890054
-
Listed By: Homelife/local real estate ltd., brokerage
Stunning Waterfront Cottage In Serene Setting. First Time For Sale In Over 50 Years. This House Boasts 4 Bedrooms With Several Upgrades Completed Through The Years. Watch The Boats Come Into The Marina Or See The Sunrise From Your Living Room. New Septic, Upgraded Electrical, New Siding And Insulation. Plenty Of Land. This Is A 4-Season Cottage Which Just Awaits Your Final Touches. 45 Minutes From Toronto, Go-Train Coming To Alcona.
Extras
Fridge, Stove, Dock, Uv Filtration System, Garage Door Opener, Electric Light Fixtures, Window Coverings Included. Furniture Negotiable.
Property Details
Facts for 261 Maple Grove Drive, Innisfil
Status
Days on Market: 1
Last Status: Sold
Sold Date: Aug 03, 2017
Closed Date: Sep 13, 2017
Expiry Date: Oct 03, 2017
Sold Price: $878,000
Unavailable Date: Aug 03, 2017
Input Date: Aug 02, 2017
Prior LSC: Sold
Property
Status: Sale
Property Type: Detached
Style: Bungalow
Size (sq ft): 1500
Age: 51-99
Area: Innisfil
Community: Gilford
Availability Date: Flexible
Inside
Bedrooms: 4
Bathrooms: 1
Kitchens: 1
Rooms: 7
Den/Family Room: No
Air Conditioning: None
Fireplace: No
Central Vacuum: N
Washrooms: 1
Utilities
Gas: Available
Building
Basement: None
Heat Type: Baseboard
Heat Source: Electric
Exterior: Alum Siding
Elevator: N
Water Supply Type: Dug Well
Water Supply: Well
Special Designation: Unknown
Parking
Driveway: Pvt Double
Garage Spaces: 1
Garage Type: Attached
Covered Parking Spaces: 2
Total Parking Spaces: 3
Fees
Tax Year: 2016
Tax Legal Description: Lt 17 E/S Maple Grove Rd & Pt Pk Lt A Pl 715**
Taxes: $5,780
Highlights
Feature: Golf
Feature: Grnbelt/Conserv
Feature: Marina
Feature: Waterfront
Land
Cross Street: Gilford Rd/Woodfield
Municipality District: Innisfil
Fronting On: West
Pool: None
Sewer: Septic
Lot Depth: 295 Feet
Lot Frontage: 50 Feet
Waterfront: Direct
Water Body Name: Simcoe
Water Body Type: Lake
Additional Media
- Virtual Tour: http://www.myvisuallistings.com/vtnb/240377
Rooms
Room details for 261 Maple Grove Drive, Innisfil
| Type | Dimensions | Description |
|---|---|---|
| Living Main | 7.57 x 4.12 | Bay Window, Walk-Out, Fireplace |
| Dining Main | 3.05 x 3.13 | Hardwood Floor, Window, Combined W/Living |
| Kitchen Main | 2.99 x 3.75 | Galley Kitchen, Window |
| Master Main | 3.08 x 3.60 | Laminate |
| 2nd Br Main | 3.30 x 3.51 | Laminate |
| 3rd Br Main | 2.44 x 4.73 | Broadloom |
| 4th Br Main | 4.06 x 4.06 | Laminate |
| XXXXXXXX | XXX XX, XXXX |
XXXX XXX XXXX |
$XXX,XXX |
| XXX XX, XXXX |
XXXXXX XXX XXXX |
$XXX,XXX | |
| XXXXXXXX | XXX XX, XXXX |
XXXXXXX XXX XXXX |
|
| XXX XX, XXXX |
XXXXXX XXX XXXX |
$XXX,XXX |
| XXXXXXXX XXXX | XXX XX, XXXX | $878,000 XXX XXXX |
| XXXXXXXX XXXXXX | XXX XX, XXXX | $899,900 XXX XXXX |
| XXXXXXXX XXXXXXX | XXX XX, XXXX | XXX XXXX |
| XXXXXXXX XXXXXX | XXX XX, XXXX | $969,000 XXX XXXX |

Our Lady of the Lake Catholic Elementary School
Elementary: CatholicHon Earl Rowe Public School
Elementary: PublicSt Thomas Aquinas Catholic Elementary School
Elementary: CatholicKillarney Beach Public School
Elementary: PublicKeswick Public School
Elementary: PublicLakeside Public School
Elementary: PublicBradford Campus
Secondary: PublicOur Lady of the Lake Catholic College High School
Secondary: CatholicHoly Trinity High School
Secondary: CatholicKeswick High School
Secondary: PublicBradford District High School
Secondary: PublicNantyr Shores Secondary School
Secondary: Public- 4 bath
- 4 bed
- 1500 sqft
1063 WOOD Street, Innisfil, Ontario • L0L 1K0 • Rural Innisfil



