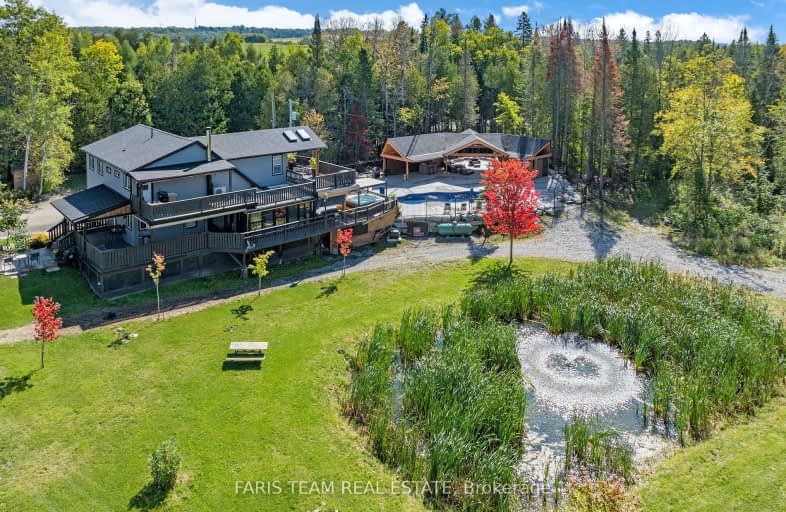
Video Tour
Car-Dependent
- Almost all errands require a car.
0
/100
Somewhat Bikeable
- Almost all errands require a car.
17
/100

Lake Simcoe Public School
Elementary: Public
6.98 km
Innisfil Central Public School
Elementary: Public
2.41 km
Killarney Beach Public School
Elementary: Public
4.91 km
Sunnybrae Public School
Elementary: Public
7.52 km
St Francis of Assisi Elementary School
Elementary: Catholic
7.76 km
Alcona Glen Elementary School
Elementary: Public
7.59 km
École secondaire Roméo Dallaire
Secondary: Public
10.32 km
St Peter's Secondary School
Secondary: Catholic
10.72 km
Nantyr Shores Secondary School
Secondary: Public
7.64 km
St Joan of Arc High School
Secondary: Catholic
13.21 km
Bear Creek Secondary School
Secondary: Public
11.77 km
Innisdale Secondary School
Secondary: Public
12.19 km
-
BMO Bank of Montreal
2098 Commerce Park Dr, Innisfil ON L9S 4A3 4.78km -
Scotiabank
2098 Commerce Park Dr, Innisfil ON L9S 4A3 4.82km -
Nelson Financial Group Ltd
630 Huronia Rd, Barrie ON L4N 0W5 9.33km

