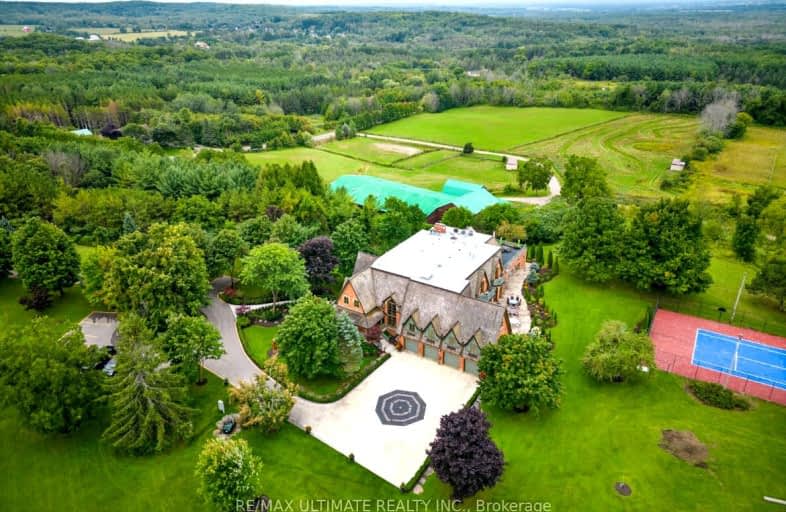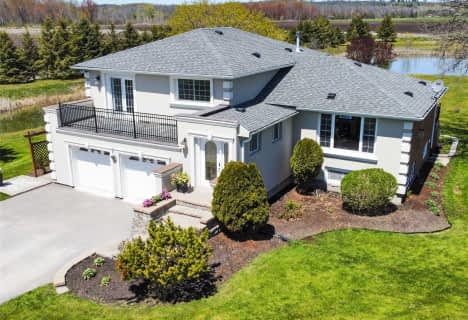Car-Dependent
- Almost all errands require a car.
Somewhat Bikeable
- Almost all errands require a car.

Hon Earl Rowe Public School
Elementary: PublicInnisfil Central Public School
Elementary: PublicKillarney Beach Public School
Elementary: PublicFred C Cook Public School
Elementary: PublicSt. Teresa of Calcutta Catholic School
Elementary: CatholicFieldcrest Elementary School
Elementary: PublicBradford Campus
Secondary: PublicOur Lady of the Lake Catholic College High School
Secondary: CatholicHoly Trinity High School
Secondary: CatholicKeswick High School
Secondary: PublicBradford District High School
Secondary: PublicNantyr Shores Secondary School
Secondary: Public-
Henderson Memorial Park
Bradford West Gwillimbury ON 7.46km -
Wintergreen Learning Materials
3075 Line 8, Bradford ON L3Z 3R5 8.51km -
Luxury Park
140 Kulpin Ave (Kulpin Ave. & Luxury Ave.), Bradford ON 10.21km
-
RBC Royal Bank ATM
52 Queen St, Cookstown ON L0L 1L0 7.33km -
TD Canada Trust ATM
463 Holland St W, Bradford ON L3Z 0C1 9.6km -
Scotiabank
157 Holland St E, Bradford ON L3Z 1X7 9.61km




