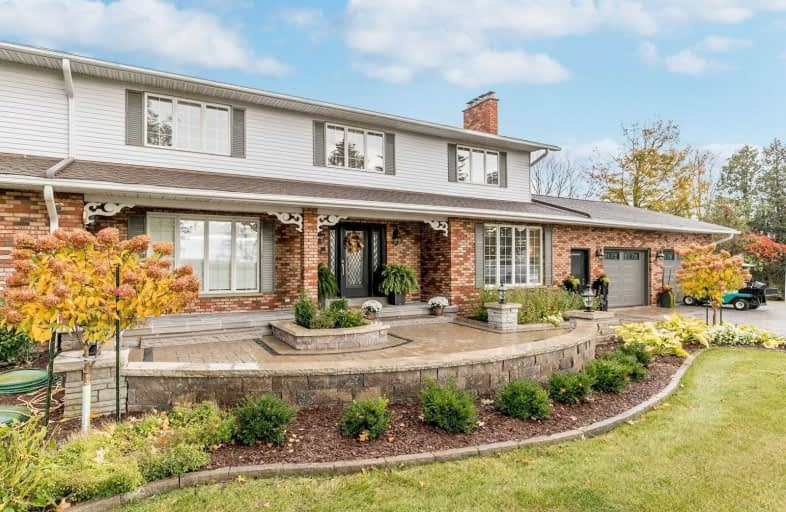Sold on Sep 20, 2019
Note: Property is not currently for sale or for rent.

-
Type: Detached
-
Style: 2-Storey
-
Size: 5000 sqft
-
Lot Size: 154.15 x 467.33 Feet
-
Age: No Data
-
Taxes: $11,486 per year
-
Days on Site: 39 Days
-
Added: Sep 25, 2019 (1 month on market)
-
Updated:
-
Last Checked: 3 months ago
-
MLS®#: N4544503
-
Listed By: Keller williams realty centres, brokerage
Welcome To 2165 Gilford Rd: A Breathtaking Oasis Set Among 2+ Acres, Features An Expansive 8,000 Sqft Primary Residence Connected To A Luxurious 2,000 Sqft Guest House. This Stately Manor Boasts Tons Of Natural Light And Lots Of Entertaining Space. With A Private Indoor Pool And Spa, A 2 Car Garage, And Huge Circular D/Way - This Is Multi-Family Living At Its Finest! Lake Simcoe Marina At The End Of The Street For Boaters. 16 Mins To Newmarket.
Extras
Lots Of Improvements Made! This Property Holds Huge Potential. Roof Done 2018, Driveway Paved 2018, Basement Renovated 2018, New Furnace 2018. Pool Room Updated 2019.
Property Details
Facts for 2165 Gilford Road, Innisfil
Status
Days on Market: 39
Last Status: Sold
Sold Date: Sep 20, 2019
Closed Date: Dec 16, 2019
Expiry Date: Nov 12, 2019
Sold Price: $1,358,000
Unavailable Date: Sep 20, 2019
Input Date: Aug 12, 2019
Prior LSC: Listing with no contract changes
Property
Status: Sale
Property Type: Detached
Style: 2-Storey
Size (sq ft): 5000
Area: Innisfil
Community: Gilford
Availability Date: Tbd
Inside
Bedrooms: 7
Bathrooms: 6
Kitchens: 2
Kitchens Plus: 1
Rooms: 18
Den/Family Room: Yes
Air Conditioning: Central Air
Fireplace: Yes
Laundry Level: Upper
Central Vacuum: Y
Washrooms: 6
Utilities
Electricity: Yes
Gas: Yes
Cable: Yes
Telephone: Yes
Building
Basement: Finished
Basement 2: Walk-Up
Heat Type: Forced Air
Heat Source: Gas
Exterior: Brick
Exterior: Alum Siding
UFFI: No
Water Supply Type: Drilled Well
Water Supply: Well
Special Designation: Unknown
Other Structures: Aux Residences
Parking
Driveway: Private
Garage Spaces: 2
Garage Type: Attached
Covered Parking Spaces: 28
Total Parking Spaces: 30
Fees
Tax Year: 2018
Tax Legal Description: N1/2L0T16C14
Taxes: $11,486
Land
Cross Street: Hwy #11 & Gilford Rd
Municipality District: Innisfil
Fronting On: North
Pool: Indoor
Sewer: Septic
Lot Depth: 467.33 Feet
Lot Frontage: 154.15 Feet
Lot Irregularities: Ns-481.5Es-186 2Ac
Acres: 2-4.99
Zoning: Res
Additional Media
- Virtual Tour: http://wylieford.homelistingtours.com/listing2/2165-gilford-road
Rooms
Room details for 2165 Gilford Road, Innisfil
| Type | Dimensions | Description |
|---|---|---|
| Kitchen Ground | 4.60 x 8.47 | Ceramic Floor, Family Size Kitchen, B/I Appliances |
| Living Ground | 10.74 x 7.92 | L-Shaped Room, Fireplace, Intercom |
| Dining Ground | 4.58 x 5.79 | Hardwood Floor, Formal Rm, Wainscoting |
| Solarium Ground | 7.92 x 13.23 | Ceramic Floor |
| Master 2nd | 4.58 x 6.42 | Wood Stove, 7 Pc Ensuite |
| Br 2nd | 3.68 x 3.96 | |
| Br 2nd | 3.68 x 3.96 | |
| Rec Bsmt | 10.69 x 13.45 | Wet Bar, North View, Sauna |
| XXXXXXXX | XXX XX, XXXX |
XXXX XXX XXXX |
$X,XXX,XXX |
| XXX XX, XXXX |
XXXXXX XXX XXXX |
$X,XXX,XXX | |
| XXXXXXXX | XXX XX, XXXX |
XXXXXXX XXX XXXX |
|
| XXX XX, XXXX |
XXXXXX XXX XXXX |
$X,XXX,XXX | |
| XXXXXXXX | XXX XX, XXXX |
XXXXXXX XXX XXXX |
|
| XXX XX, XXXX |
XXXXXX XXX XXXX |
$X,XXX,XXX | |
| XXXXXXXX | XXX XX, XXXX |
XXXXXXX XXX XXXX |
|
| XXX XX, XXXX |
XXXXXX XXX XXXX |
$X,XXX,XXX | |
| XXXXXXXX | XXX XX, XXXX |
XXXXXXXX XXX XXXX |
|
| XXX XX, XXXX |
XXXXXX XXX XXXX |
$X,XXX,XXX | |
| XXXXXXXX | XXX XX, XXXX |
XXXXXXX XXX XXXX |
|
| XXX XX, XXXX |
XXXXXX XXX XXXX |
$X,XXX,XXX | |
| XXXXXXXX | XXX XX, XXXX |
XXXXXXX XXX XXXX |
|
| XXX XX, XXXX |
XXXXXX XXX XXXX |
$X,XXX,XXX | |
| XXXXXXXX | XXX XX, XXXX |
XXXXXXX XXX XXXX |
|
| XXX XX, XXXX |
XXXXXX XXX XXXX |
$X,XXX,XXX |
| XXXXXXXX XXXX | XXX XX, XXXX | $1,358,000 XXX XXXX |
| XXXXXXXX XXXXXX | XXX XX, XXXX | $1,390,000 XXX XXXX |
| XXXXXXXX XXXXXXX | XXX XX, XXXX | XXX XXXX |
| XXXXXXXX XXXXXX | XXX XX, XXXX | $1,590,000 XXX XXXX |
| XXXXXXXX XXXXXXX | XXX XX, XXXX | XXX XXXX |
| XXXXXXXX XXXXXX | XXX XX, XXXX | $1,690,000 XXX XXXX |
| XXXXXXXX XXXXXXX | XXX XX, XXXX | XXX XXXX |
| XXXXXXXX XXXXXX | XXX XX, XXXX | $1,690,000 XXX XXXX |
| XXXXXXXX XXXXXXXX | XXX XX, XXXX | XXX XXXX |
| XXXXXXXX XXXXXX | XXX XX, XXXX | $1,690,000 XXX XXXX |
| XXXXXXXX XXXXXXX | XXX XX, XXXX | XXX XXXX |
| XXXXXXXX XXXXXX | XXX XX, XXXX | $1,925,000 XXX XXXX |
| XXXXXXXX XXXXXXX | XXX XX, XXXX | XXX XXXX |
| XXXXXXXX XXXXXX | XXX XX, XXXX | $2,187,000 XXX XXXX |
| XXXXXXXX XXXXXXX | XXX XX, XXXX | XXX XXXX |
| XXXXXXXX XXXXXX | XXX XX, XXXX | $2,187,000 XXX XXXX |

Lake Simcoe Public School
Elementary: PublicHon Earl Rowe Public School
Elementary: PublicInnisfil Central Public School
Elementary: PublicKillarney Beach Public School
Elementary: PublicSt. Teresa of Calcutta Catholic School
Elementary: CatholicSt Francis of Assisi Elementary School
Elementary: CatholicBradford Campus
Secondary: PublicOur Lady of the Lake Catholic College High School
Secondary: CatholicHoly Trinity High School
Secondary: CatholicKeswick High School
Secondary: PublicBradford District High School
Secondary: PublicNantyr Shores Secondary School
Secondary: Public

