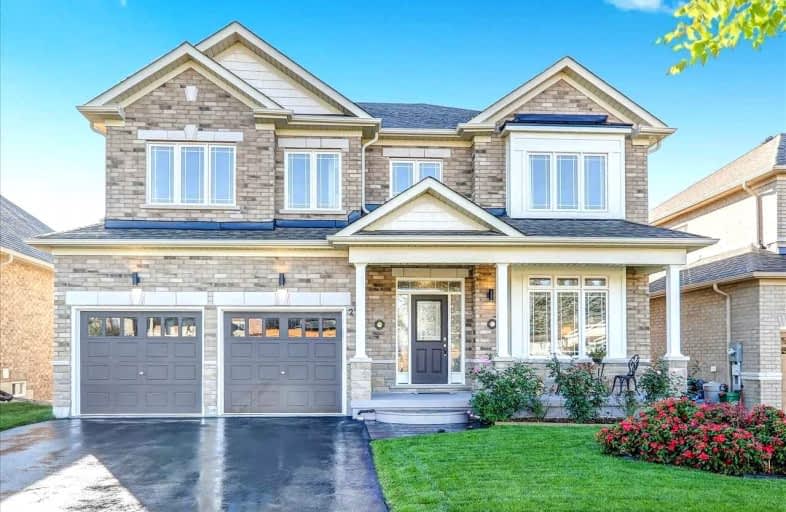Sold on Nov 04, 2021
Note: Property is not currently for sale or for rent.

-
Type: Detached
-
Style: 2-Storey
-
Size: 2500 sqft
-
Lot Size: 49.21 x 109.97 Feet
-
Age: 0-5 years
-
Taxes: $5,249 per year
-
Days on Site: 8 Days
-
Added: Oct 27, 2021 (1 week on market)
-
Updated:
-
Last Checked: 3 months ago
-
MLS®#: N5414757
-
Listed By: Homelife/future realty inc., brokerage
An Immaculate, Detached, Brick/Stone,2-Story,4 Bedrms,4 Washrms,W/O Bsmt. Approx.5 Yrs New House, Many Upgraded. Under Tarrion Warranty, Bright & Clean, 9' Coffered Ceiling On Main Level, Modern Kitchen W/Ss Appliances, Counter Top, Double Under Mount Sink & Above Cabinets Lighting, B.F. Bar,& B.F. Area That W/O To Deck, Elegant Oak Stairs, Close To Shopping, Transit, School & More Amenities, Mins. To Drive Hwy 400, Tangers Outlet, Pl View V. Tour.
Extras
All Elf's. S/S Fridge,S/S Gas Stove,S/S B.In Dish Washer, Hood Fan, Washer & Dryer, Gas Furnace & Attch., Cac & Attch. & All Window Curtains. Garage Door Opener W/Remote, Hwt-Rental, Survey Avail.. Pl See More Features In The Attached Info.
Property Details
Facts for 27 Victoria Street East, Innisfil
Status
Days on Market: 8
Last Status: Sold
Sold Date: Nov 04, 2021
Closed Date: Feb 01, 2022
Expiry Date: Mar 28, 2022
Sold Price: $1,230,000
Unavailable Date: Nov 04, 2021
Input Date: Oct 27, 2021
Prior LSC: Listing with no contract changes
Property
Status: Sale
Property Type: Detached
Style: 2-Storey
Size (sq ft): 2500
Age: 0-5
Area: Innisfil
Community: Cookstown
Availability Date: 60/90 /Tba
Inside
Bedrooms: 4
Bathrooms: 4
Kitchens: 1
Rooms: 10
Den/Family Room: Yes
Air Conditioning: Central Air
Fireplace: Yes
Laundry Level: Main
Washrooms: 4
Building
Basement: Unfinished
Basement 2: W/O
Heat Type: Forced Air
Heat Source: Gas
Exterior: Brick
Exterior: Stone
Water Supply: Municipal
Special Designation: Unknown
Parking
Driveway: Private
Garage Spaces: 2
Garage Type: Attached
Covered Parking Spaces: 2
Total Parking Spaces: 4
Fees
Tax Year: 2021
Tax Legal Description: Lt 20 P 51M1057 Sub To Esmt For Entry As Sc1386246
Taxes: $5,249
Land
Cross Street: Hwy 89/King St S
Municipality District: Innisfil
Fronting On: South
Parcel Number: 580480181
Pool: None
Sewer: Sewers
Lot Depth: 109.97 Feet
Lot Frontage: 49.21 Feet
Acres: < .50
Zoning: Residential
Additional Media
- Virtual Tour: https://realtypresents.com/vtour/27VictoriaStreetE/index_.php
Rooms
Room details for 27 Victoria Street East, Innisfil
| Type | Dimensions | Description |
|---|---|---|
| Living Main | 3.41 x 7.33 | Hardwood Floor, Coffered Ceiling, Combined W/Dining |
| Dining Main | 3.41 x 7.33 | Hardwood Floor, Coffered Ceiling, Combined W/Living |
| Breakfast Main | 3.04 x 3.41 | Tile Floor, W/O To Deck, Sliding Doors |
| Kitchen Main | 2.80 x 3.41 | Tile Floor, Quartz Counter, Stainless Steel Appl |
| Family Main | 3.41 x 4.00 | Hardwood Floor, Fireplace, Window |
| Laundry Main | - | Tile Floor, Window |
| Prim Bdrm 2nd | 3.71 x 6.85 | Broadloom, 5 Pc Ensuite, His/Hers Closets |
| 2nd Br 2nd | 3.59 x 4.69 | Broadloom, 4 Pc Ensuite, Window |
| 3rd Br 2nd | 3.41 x 3.96 | Broadloom, Closet, Window |
| 4th Br 2nd | 3.41 x 3.41 | Broadloom, Closet, Window |
| XXXXXXXX | XXX XX, XXXX |
XXXX XXX XXXX |
$X,XXX,XXX |
| XXX XX, XXXX |
XXXXXX XXX XXXX |
$XXX,XXX | |
| XXXXXXXX | XXX XX, XXXX |
XXXXXXX XXX XXXX |
|
| XXX XX, XXXX |
XXXXXX XXX XXXX |
$XXX,XXX |
| XXXXXXXX XXXX | XXX XX, XXXX | $1,230,000 XXX XXXX |
| XXXXXXXX XXXXXX | XXX XX, XXXX | $918,000 XXX XXXX |
| XXXXXXXX XXXXXXX | XXX XX, XXXX | XXX XXXX |
| XXXXXXXX XXXXXX | XXX XX, XXXX | $869,900 XXX XXXX |

Sir William Osler Public School
Elementary: PublicHon Earl Rowe Public School
Elementary: PublicInnisfil Central Public School
Elementary: PublicMonsignor J E Ronan Catholic School
Elementary: CatholicTecumseth Beeton Elementary School
Elementary: PublicCookstown Central Public School
Elementary: PublicBradford Campus
Secondary: PublicÉcole secondaire Roméo Dallaire
Secondary: PublicHoly Trinity High School
Secondary: CatholicBradford District High School
Secondary: PublicBear Creek Secondary School
Secondary: PublicBanting Memorial District High School
Secondary: Public- 2 bath
- 4 bed
- 1500 sqft
46 King Street North, Innisfil, Ontario • L0L 1L0 • Cookstown



