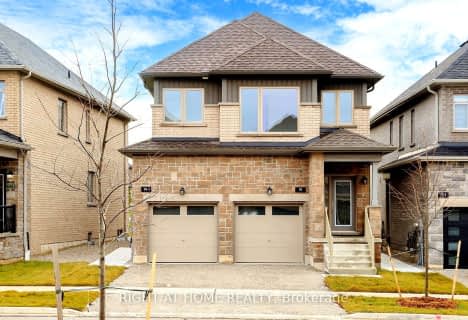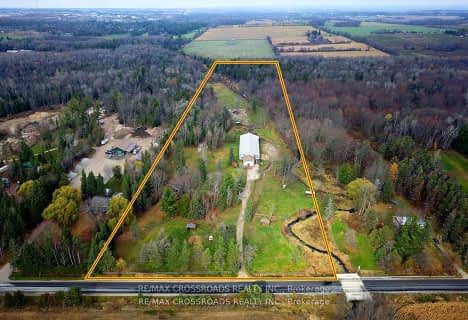
École élémentaire La Source
Elementary: PublicSt. John Paul II Separate School
Elementary: CatholicSunnybrae Public School
Elementary: PublicHyde Park Public School
Elementary: PublicHewitt's Creek Public School
Elementary: PublicSaint Gabriel the Archangel Catholic School
Elementary: CatholicÉcole secondaire Roméo Dallaire
Secondary: PublicSimcoe Alternative Secondary School
Secondary: PublicSt Peter's Secondary School
Secondary: CatholicNantyr Shores Secondary School
Secondary: PublicEastview Secondary School
Secondary: PublicInnisdale Secondary School
Secondary: Public- 5 bath
- 4 bed
- 3000 sqft
19 Barnyard Trail, Barrie, Ontario • L9J 0C2 • Rural Barrie Southeast
- 4 bath
- 4 bed
- 2500 sqft
36 Shepherd Drive, Barrie, Ontario • L9J 0P3 • Rural Barrie Southeast
- 4 bath
- 4 bed
- 2500 sqft
23 KINGSBURY Trail, Barrie, Ontario • L9J 0W8 • Rural Barrie Southwest
- 4 bath
- 6 bed
- 2500 sqft
25 Gateway Drive, Barrie, Ontario • L9V 0V5 • Rural Barrie Southeast












