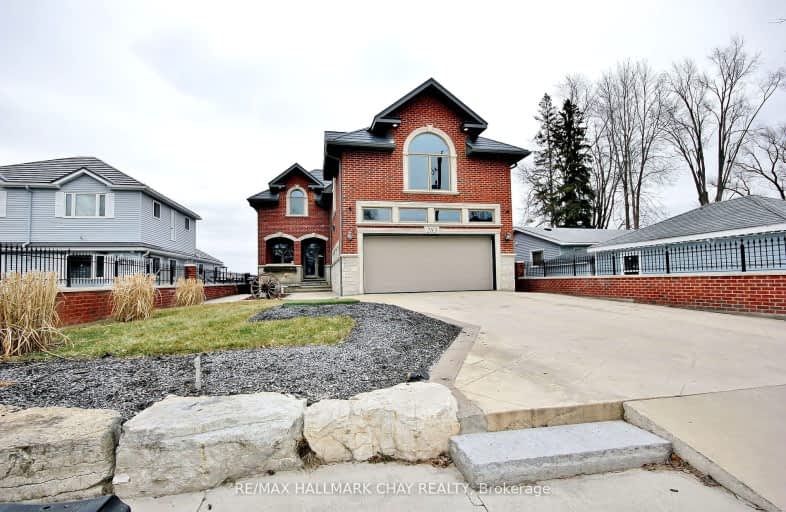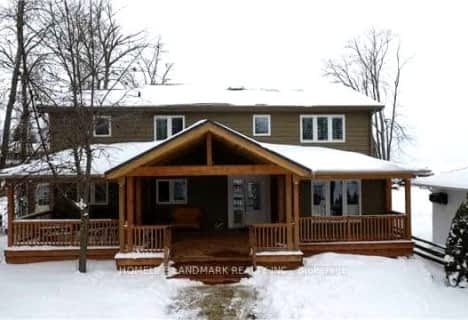Sold on Feb 02, 2024
Note: Property is not currently for sale or for rent.

-
Type: Detached
-
Style: 2-Storey
-
Size: 2500 sqft
-
Lot Size: 14.63 x 42.67 Metres
-
Age: 6-15 years
-
Taxes: $9,530 per year
-
Days on Site: 25 Days
-
Added: Jan 08, 2024 (3 weeks on market)
-
Updated:
-
Last Checked: 3 months ago
-
MLS®#: N7386016
-
Listed By: Re/max hallmark chay realty
Magnificent custom home with the lake in your backyard. Your boat is parked and always ready on your private dock, summer & winter activities for family and guests outside your patio door. The kitchen island is perfect for entertaining or watching incredible sunrises & sunsets. In-floor heating, spa shower, privacy glass, Ice melting system on all driveway & rear patio the list goes on and on.
Extras
Sub-Zero fridge, Wolf Gas Range, Dacor wall oven& warming drawer, microwave, Dishwasher, Ductless A/C System w/2 Compressors & 5 Wall Mounted Units, Custom Made Douglas Fir Wood Arched Doors & Door Frames, All Electric Light Fixtures.
Property Details
Facts for 283 Beach Road, Innisfil
Status
Days on Market: 25
Last Status: Sold
Sold Date: Feb 02, 2024
Closed Date: Mar 26, 2024
Expiry Date: May 30, 2024
Sold Price: $2,050,000
Unavailable Date: Feb 02, 2024
Input Date: Jan 08, 2024
Property
Status: Sale
Property Type: Detached
Style: 2-Storey
Size (sq ft): 2500
Age: 6-15
Area: Innisfil
Community: Gilford
Availability Date: TBA
Assessment Amount: $887,000
Assessment Year: 2023
Inside
Bedrooms: 3
Bathrooms: 3
Kitchens: 1
Rooms: 7
Den/Family Room: No
Air Conditioning: Wall Unit
Fireplace: Yes
Laundry Level: Main
Central Vacuum: Y
Washrooms: 3
Building
Basement: Full
Basement 2: Part Fin
Heat Type: Radiant
Heat Source: Gas
Exterior: Brick
Exterior: Stone
Water Supply Type: Drilled Well
Water Supply: Well
Special Designation: Unknown
Parking
Driveway: Pvt Double
Garage Spaces: 2
Garage Type: Built-In
Covered Parking Spaces: 3
Total Parking Spaces: 5
Fees
Tax Year: 2023
Tax Legal Description: Lot 3 Plan 782; Innisfil
Taxes: $9,530
Highlights
Feature: Beach
Feature: Clear View
Feature: Golf
Feature: Marina
Feature: Waterfront
Land
Cross Street: Yonge/Gilford Rd/Bea
Municipality District: Innisfil
Fronting On: East
Pool: None
Sewer: Septic
Lot Depth: 42.67 Metres
Lot Frontage: 14.63 Metres
Acres: < .50
Zoning: Res Cpps
Waterfront: Direct
Water Body Name: Simcoe
Water Body Type: Lake
Water Frontage: 14.63
Water Features: Dock
Rooms
Room details for 283 Beach Road, Innisfil
| Type | Dimensions | Description |
|---|---|---|
| Kitchen Main | 4.24 x 7.19 | Marble Floor, Granite Counter, W/O To Deck |
| Living Main | 4.36 x 5.43 | Marble Floor, Gas Fireplace, Window Flr To Ceil |
| Pantry Main | - | Marble Floor, B/I Bar, Bar Sink |
| Laundry Main | 1.80 x 2.62 | Tile Floor, Heated Floor |
| Sitting 2nd | 2.74 x 3.96 | Hardwood Floor, O/Looks Living, Pot Lights |
| Prim Bdrm 2nd | 4.24 x 4.88 | Hardwood Floor, Ensuite Bath, W/I Closet |
| Br 2nd | 3.78 x 4.33 | Hardwood Floor, Semi Ensuite, Closet Organizers |
| Br 2nd | 3.75 x 4.75 | Hardwood Floor, Semi Ensuite, Closet Organizers |
| Other Bsmt | - |
| XXXXXXXX | XXX XX, XXXX |
XXXXXX XXX XXXX |
$X,XXX,XXX |
| XXXXXXXX | XXX XX, XXXX |
XXXXXXX XXX XXXX |
|
| XXX XX, XXXX |
XXXXXX XXX XXXX |
$X,XXX,XXX | |
| XXXXXXXX | XXX XX, XXXX |
XXXXXXXX XXX XXXX |
|
| XXX XX, XXXX |
XXXXXX XXX XXXX |
$X,XXX,XXX | |
| XXXXXXXX | XXX XX, XXXX |
XXXXXXXX XXX XXXX |
|
| XXX XX, XXXX |
XXXXXX XXX XXXX |
$X,XXX,XXX | |
| XXXXXXXX | XXX XX, XXXX |
XXXXXXX XXX XXXX |
|
| XXX XX, XXXX |
XXXXXX XXX XXXX |
$X,XXX,XXX | |
| XXXXXXXX | XXX XX, XXXX |
XXXXXXXX XXX XXXX |
|
| XXX XX, XXXX |
XXXXXX XXX XXXX |
$X,XXX,XXX | |
| XXXXXXXX | XXX XX, XXXX |
XXXXXXXX XXX XXXX |
|
| XXX XX, XXXX |
XXXXXX XXX XXXX |
$X,XXX,XXX | |
| XXXXXXXX | XXX XX, XXXX |
XXXXXXXX XXX XXXX |
|
| XXX XX, XXXX |
XXXXXX XXX XXXX |
$X,XXX,XXX | |
| XXXXXXXX | XXX XX, XXXX |
XXXXXXXX XXX XXXX |
|
| XXX XX, XXXX |
XXXXXX XXX XXXX |
$X,XXX,XXX | |
| XXXXXXXX | XXX XX, XXXX |
XXXXXXXX XXX XXXX |
|
| XXX XX, XXXX |
XXXXXX XXX XXXX |
$X,XXX,XXX | |
| XXXXXXXX | XXX XX, XXXX |
XXXXXXX XXX XXXX |
|
| XXX XX, XXXX |
XXXXXX XXX XXXX |
$X,XXX,XXX | |
| XXXXXXXX | XXX XX, XXXX |
XXXXXXXX XXX XXXX |
|
| XXX XX, XXXX |
XXXXXX XXX XXXX |
$X,XXX,XXX |
| XXXXXXXX XXXXXX | XXX XX, XXXX | $2,100,000 XXX XXXX |
| XXXXXXXX XXXXXXX | XXX XX, XXXX | XXX XXXX |
| XXXXXXXX XXXXXX | XXX XX, XXXX | $2,299,999 XXX XXXX |
| XXXXXXXX XXXXXXXX | XXX XX, XXXX | XXX XXXX |
| XXXXXXXX XXXXXX | XXX XX, XXXX | $2,349,000 XXX XXXX |
| XXXXXXXX XXXXXXXX | XXX XX, XXXX | XXX XXXX |
| XXXXXXXX XXXXXX | XXX XX, XXXX | $2,499,000 XXX XXXX |
| XXXXXXXX XXXXXXX | XXX XX, XXXX | XXX XXXX |
| XXXXXXXX XXXXXX | XXX XX, XXXX | $1,699,900 XXX XXXX |
| XXXXXXXX XXXXXXXX | XXX XX, XXXX | XXX XXXX |
| XXXXXXXX XXXXXX | XXX XX, XXXX | $1,699,900 XXX XXXX |
| XXXXXXXX XXXXXXXX | XXX XX, XXXX | XXX XXXX |
| XXXXXXXX XXXXXX | XXX XX, XXXX | $2,399,999 XXX XXXX |
| XXXXXXXX XXXXXXXX | XXX XX, XXXX | XXX XXXX |
| XXXXXXXX XXXXXX | XXX XX, XXXX | $2,850,000 XXX XXXX |
| XXXXXXXX XXXXXXXX | XXX XX, XXXX | XXX XXXX |
| XXXXXXXX XXXXXX | XXX XX, XXXX | $2,999,999 XXX XXXX |
| XXXXXXXX XXXXXXXX | XXX XX, XXXX | XXX XXXX |
| XXXXXXXX XXXXXX | XXX XX, XXXX | $2,499,000 XXX XXXX |
| XXXXXXXX XXXXXXX | XXX XX, XXXX | XXX XXXX |
| XXXXXXXX XXXXXX | XXX XX, XXXX | $1,699,900 XXX XXXX |
| XXXXXXXX XXXXXXXX | XXX XX, XXXX | XXX XXXX |
| XXXXXXXX XXXXXX | XXX XX, XXXX | $1,699,900 XXX XXXX |
Car-Dependent
- Almost all errands require a car.
Somewhat Bikeable
- Most errands require a car.

Our Lady of the Lake Catholic Elementary School
Elementary: CatholicSt Thomas Aquinas Catholic Elementary School
Elementary: CatholicKillarney Beach Public School
Elementary: PublicKeswick Public School
Elementary: PublicLakeside Public School
Elementary: PublicW J Watson Public School
Elementary: PublicBradford Campus
Secondary: PublicOur Lady of the Lake Catholic College High School
Secondary: CatholicHoly Trinity High School
Secondary: CatholicKeswick High School
Secondary: PublicBradford District High School
Secondary: PublicNantyr Shores Secondary School
Secondary: Public-
Bayview Park
Bayview Ave (btw Bayview & Lowndes), Keswick ON 4.66km -
Innisfil Beach Park
676 Innisfil Beach Rd, Innisfil ON 10.51km -
Riverdrive Park Playground
East Gwillimbury ON 10.69km
-
CIBC
24 the Queensway S, Keswick ON L4P 1Y9 5.06km -
BMO Bank of Montreal
76 Arlington Dr, Keswick ON L4P 0A9 6.41km -
RBC Royal Bank
24018 Woodbine Ave, Keswick ON L4P 0M3 6.55km
- 3 bath
- 3 bed
- 1500 sqft
219 Bayshore Road West, Innisfil, Ontario • L0L 1K0 • Gilford
- 3 bath
- 5 bed
155 Lakeshore Boulevard, Innisfil, Ontario • L0L 1R0 • Gilford




