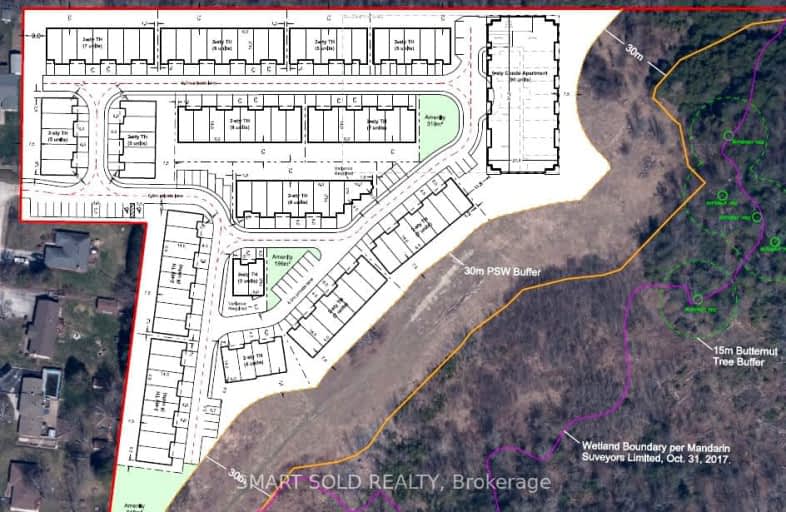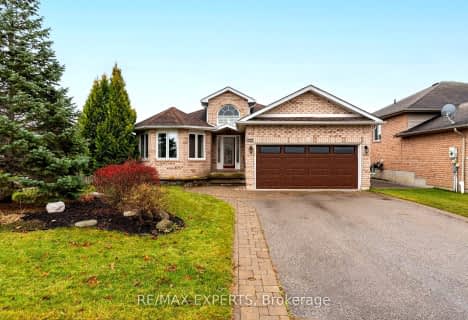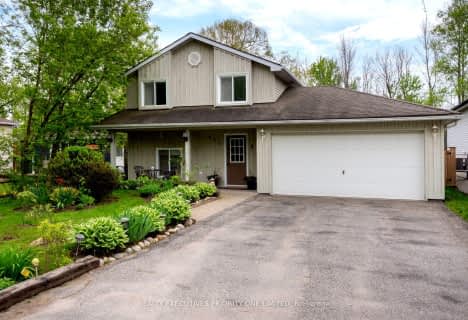Car-Dependent
- Almost all errands require a car.
Somewhat Bikeable
- Most errands require a car.

Lake Simcoe Public School
Elementary: PublicSt Francis of Assisi Elementary School
Elementary: CatholicHoly Cross Catholic School
Elementary: CatholicHyde Park Public School
Elementary: PublicGoodfellow Public School
Elementary: PublicAlcona Glen Elementary School
Elementary: PublicSimcoe Alternative Secondary School
Secondary: PublicKeswick High School
Secondary: PublicSt Peter's Secondary School
Secondary: CatholicNantyr Shores Secondary School
Secondary: PublicEastview Secondary School
Secondary: PublicInnisdale Secondary School
Secondary: Public-
Warrington Park
Innisfil ON 2.59km -
Innisfil Beach Park
676 Innisfil Beach Rd, Innisfil ON 3.11km -
Huron Court Park
Innisfil ON 3.97km
-
TD Bank Financial Group
945 Innisfil Beach Rd, Innisfil ON L9S 1V3 3.64km -
Pace Credit Union
1040 Innisfil Beach Rd, Innisfil ON L9S 2M5 3.69km -
CIBC
7364 Yonge St, Innisfil ON L9S 2M6 7.56km










