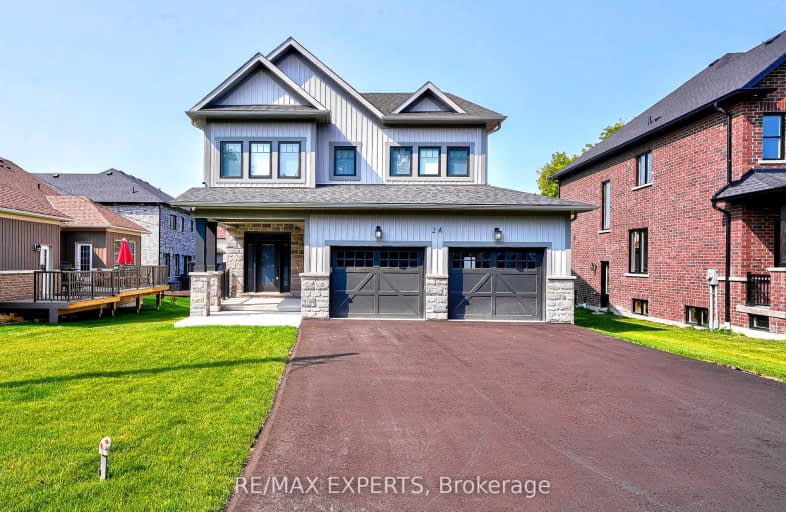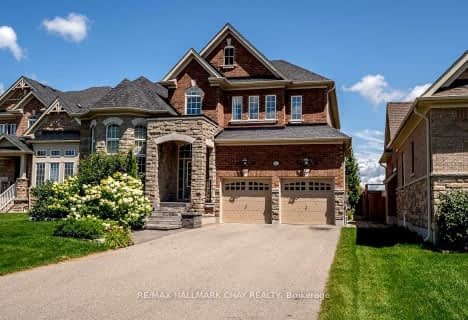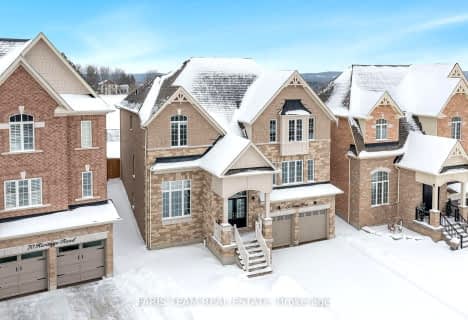Car-Dependent
- Almost all errands require a car.
18
/100
Somewhat Bikeable
- Most errands require a car.
35
/100

Sir William Osler Public School
Elementary: Public
11.69 km
Hon Earl Rowe Public School
Elementary: Public
9.85 km
Innisfil Central Public School
Elementary: Public
11.76 km
St Nicholas School
Elementary: Catholic
14.66 km
Monsignor J E Ronan Catholic School
Elementary: Catholic
12.98 km
Cookstown Central Public School
Elementary: Public
0.46 km
École secondaire Roméo Dallaire
Secondary: Public
14.96 km
Holy Trinity High School
Secondary: Catholic
13.67 km
Bradford District High School
Secondary: Public
13.24 km
St Joan of Arc High School
Secondary: Catholic
17.72 km
Bear Creek Secondary School
Secondary: Public
15.73 km
Banting Memorial District High School
Secondary: Public
13.08 km
-
Alliston Soccer Fields
New Tecumseth ON 9.17km -
Innisfil Centennial Park
Innisfil ON 10.93km -
Summerlyn Trail Park
Bradford ON 12.51km
-
BMO Bank of Montreal
2098 Commerce Park Dr, Innisfil ON L9S 4A3 10.76km -
CIBC
549 Holland St W, Bradford ON L3Z 0C1 12.62km -
RBC Royal Bank
539 Holland St W (10th & 88), Bradford ON L3Z 0C1 12.68km






