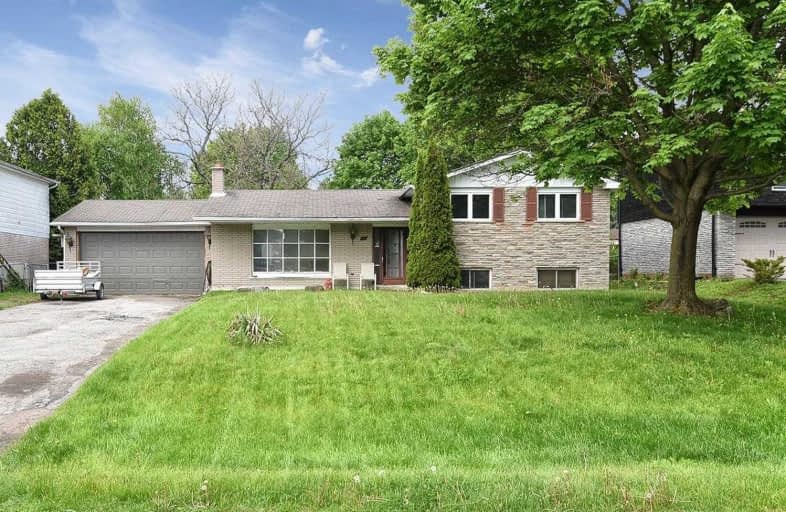Sold on Sep 20, 2019
Note: Property is not currently for sale or for rent.

-
Type: Detached
-
Style: Sidesplit 3
-
Lot Size: 75 x 120 Feet
-
Age: No Data
-
Taxes: $3,247 per year
-
Days on Site: 106 Days
-
Added: Sep 23, 2019 (3 months on market)
-
Updated:
-
Last Checked: 3 months ago
-
MLS®#: N4476987
-
Listed By: Keller williams referred realty, brokerage
*Bright & Spacious 3 Level Side Split 3 Bdrm + 2 Bath Detached Home In Prime Gilford Beach Waterfront Community On A Huge 75 Ft Lot*Steps To Lake Simcoe, Marina & Harbour View Golf & Country Club*Hardwood Floors On Main & Upper*Living Rm W/Picture Window*Large Eat In Kitchen W/S/S Appliances & Yard Walkout*Finished Bsmt W/3 Pc Bath*Private Backyard*Minutes To Bradford & Hwy 400*Walk To Fishing, Swimming, Boating & More*
Extras
*Stainless Steel Fridge, Stove, Microwave* Washer And Dryer*All Elfs & Window Coverings*Hwt, Ac & Furnace (Owned)*
Property Details
Facts for 32 Birchlea Drive, Innisfil
Status
Days on Market: 106
Last Status: Sold
Sold Date: Sep 20, 2019
Closed Date: Dec 05, 2019
Expiry Date: Oct 31, 2019
Sold Price: $490,000
Unavailable Date: Sep 20, 2019
Input Date: Jun 06, 2019
Prior LSC: Listing with no contract changes
Property
Status: Sale
Property Type: Detached
Style: Sidesplit 3
Area: Innisfil
Community: Gilford
Availability Date: 30 Days
Inside
Bedrooms: 3
Bathrooms: 2
Kitchens: 1
Rooms: 6
Den/Family Room: Yes
Air Conditioning: Central Air
Fireplace: Yes
Laundry Level: Lower
Washrooms: 2
Building
Basement: Finished
Basement 2: Sep Entrance
Heat Type: Forced Air
Heat Source: Gas
Exterior: Brick
Water Supply: Municipal
Special Designation: Unknown
Parking
Driveway: Private
Garage Spaces: 2
Garage Type: Attached
Covered Parking Spaces: 6
Total Parking Spaces: 8
Fees
Tax Year: 2018
Tax Legal Description: Lt 22 Pl 1578 Innisfil ; Innisfil
Taxes: $3,247
Highlights
Feature: Golf
Feature: Lake/Pond
Feature: Marina
Feature: Park
Land
Cross Street: 20 Side Rd /Shore Ac
Municipality District: Innisfil
Fronting On: East
Pool: None
Sewer: Septic
Lot Depth: 120 Feet
Lot Frontage: 75 Feet
Rooms
Room details for 32 Birchlea Drive, Innisfil
| Type | Dimensions | Description |
|---|---|---|
| Living Main | 4.05 x 5.46 | Hardwood Floor, Picture Window |
| Dining Main | - | Combined W/Living |
| Kitchen Main | 2.85 x 7.35 | Eat-In Kitchen, Stainless Steel Appl, W/O To Yard |
| Master Upper | 3.32 x 4.16 | Hardwood Floor, Closet |
| 2nd Br Upper | 2.72 x 3.46 | Hardwood Floor, Closet, Ceiling Fan |
| 3rd Br Upper | 2.77 x 2.85 | Hardwood Floor, Closet |
| Rec Bsmt | 4.89 x 5.94 | 3 Pc Bath, Broadloom, Pot Lights |
| XXXXXXXX | XXX XX, XXXX |
XXXX XXX XXXX |
$XXX,XXX |
| XXX XX, XXXX |
XXXXXX XXX XXXX |
$XXX,XXX |
| XXXXXXXX XXXX | XXX XX, XXXX | $490,000 XXX XXXX |
| XXXXXXXX XXXXXX | XXX XX, XXXX | $499,900 XXX XXXX |

Hon Earl Rowe Public School
Elementary: PublicInnisfil Central Public School
Elementary: PublicSt Thomas Aquinas Catholic Elementary School
Elementary: CatholicKillarney Beach Public School
Elementary: PublicKeswick Public School
Elementary: PublicLakeside Public School
Elementary: PublicBradford Campus
Secondary: PublicOur Lady of the Lake Catholic College High School
Secondary: CatholicHoly Trinity High School
Secondary: CatholicKeswick High School
Secondary: PublicBradford District High School
Secondary: PublicNantyr Shores Secondary School
Secondary: Public

