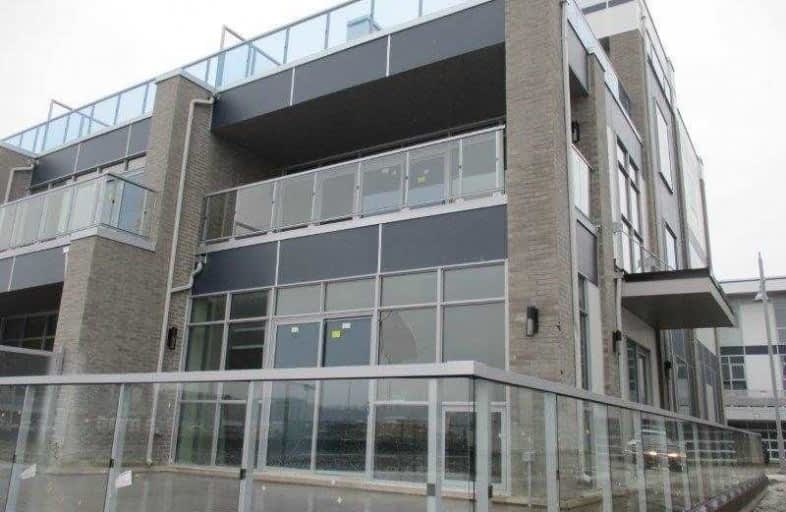
Lake Simcoe Public School
Elementary: Public
2.24 km
Killarney Beach Public School
Elementary: Public
6.78 km
St Francis of Assisi Elementary School
Elementary: Catholic
1.58 km
Holy Cross Catholic School
Elementary: Catholic
0.70 km
Goodfellow Public School
Elementary: Public
1.27 km
Alcona Glen Elementary School
Elementary: Public
1.25 km
Our Lady of the Lake Catholic College High School
Secondary: Catholic
13.73 km
Keswick High School
Secondary: Public
12.96 km
St Peter's Secondary School
Secondary: Catholic
8.09 km
Nantyr Shores Secondary School
Secondary: Public
1.42 km
Eastview Secondary School
Secondary: Public
13.05 km
Innisdale Secondary School
Secondary: Public
11.49 km


