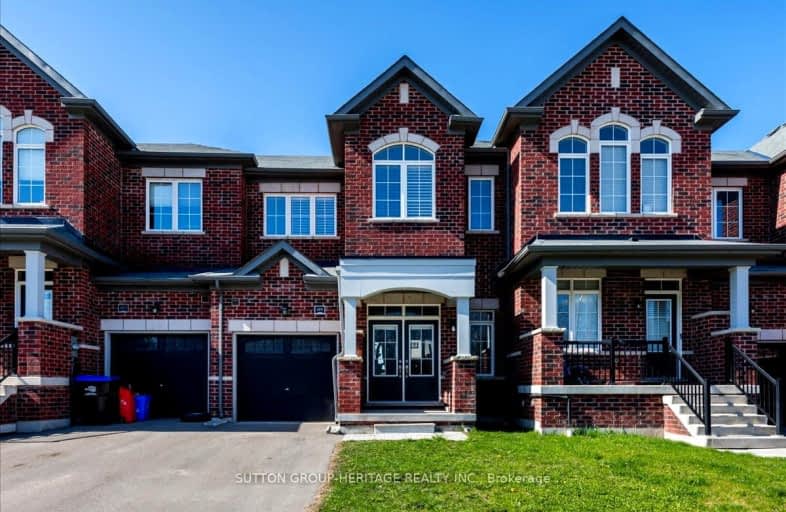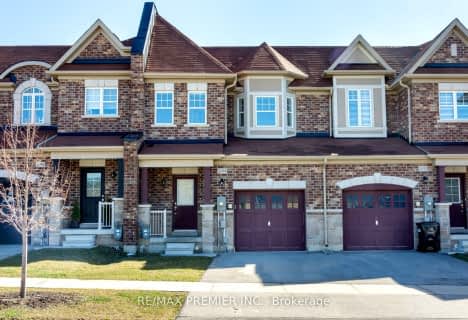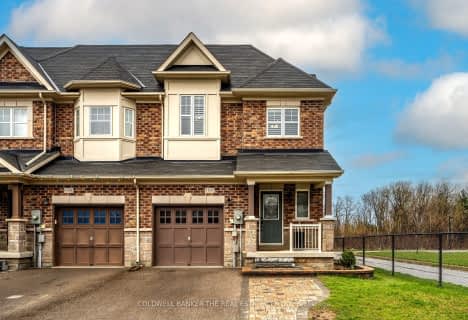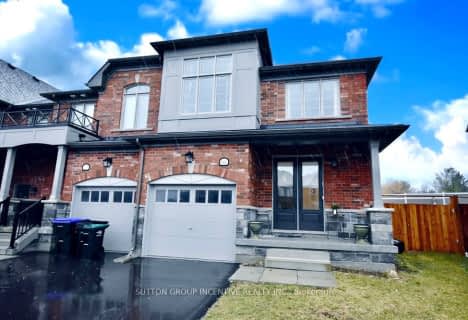Car-Dependent
- Almost all errands require a car.
Somewhat Bikeable
- Most errands require a car.

Lake Simcoe Public School
Elementary: PublicKillarney Beach Public School
Elementary: PublicSt Francis of Assisi Elementary School
Elementary: CatholicHoly Cross Catholic School
Elementary: CatholicGoodfellow Public School
Elementary: PublicAlcona Glen Elementary School
Elementary: PublicOur Lady of the Lake Catholic College High School
Secondary: CatholicKeswick High School
Secondary: PublicSt Peter's Secondary School
Secondary: CatholicNantyr Shores Secondary School
Secondary: PublicEastview Secondary School
Secondary: PublicInnisdale Secondary School
Secondary: Public-
Innisfil Beach Park
676 Innisfil Beach Rd, Innisfil ON 3.43km -
Elmwood Park, Lake Simcoe
Georgina ON 7.68km -
Willow Beach Park
Lake Dr N, Georgina ON 9.88km
-
RBC Royal Bank
1501 Innisfil Beach Rd, Innisfil ON L9S 4B2 3.21km -
RBC Royal Bank
902 Lockhart Rd, Innisfil ON L9S 4V2 6.95km -
Peoples Credit Union
8034 Yonge St, Innisfil ON L9S 1L6 7.57km
















