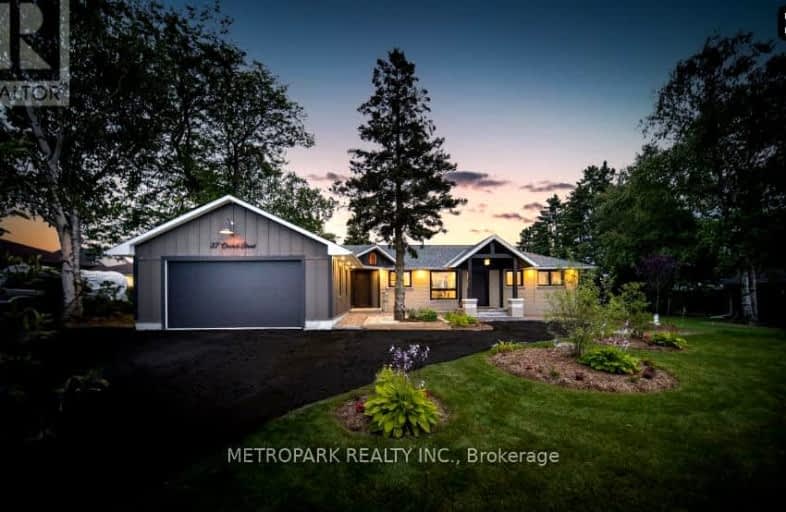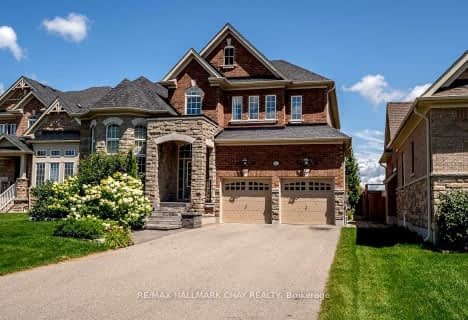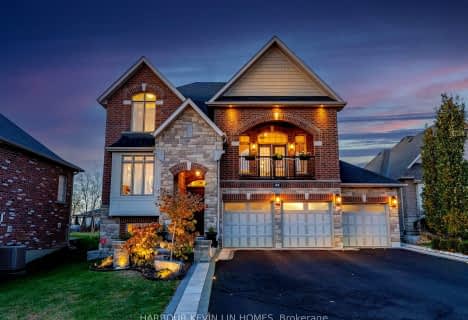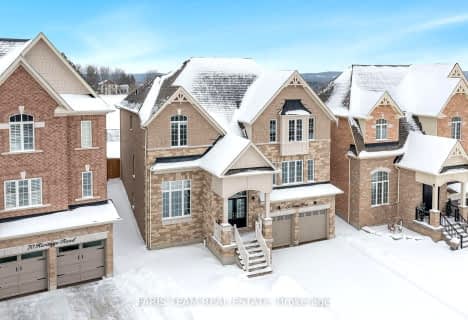Car-Dependent
- Most errands require a car.
49
/100
Somewhat Bikeable
- Almost all errands require a car.
17
/100

Sir William Osler Public School
Elementary: Public
11.33 km
Hon Earl Rowe Public School
Elementary: Public
9.20 km
Innisfil Central Public School
Elementary: Public
11.40 km
St Nicholas School
Elementary: Catholic
14.88 km
Monsignor J E Ronan Catholic School
Elementary: Catholic
13.22 km
Cookstown Central Public School
Elementary: Public
0.84 km
Bradford Campus
Secondary: Public
13.73 km
École secondaire Roméo Dallaire
Secondary: Public
15.13 km
Holy Trinity High School
Secondary: Catholic
13.13 km
Bradford District High School
Secondary: Public
12.69 km
St Joan of Arc High School
Secondary: Catholic
17.94 km
Bear Creek Secondary School
Secondary: Public
15.96 km
-
Henderson Memorial Park
Bradford West Gwillimbury ON 9.7km -
Wintergreen Learning Materials
3075 Line 8, Bradford ON L3Z 3R5 10.96km -
JW Taylor Park
Alliston ON L9R 0C7 12.9km
-
RBC Royal Bank ATM
52 Queen St, Cookstown ON L0L 1L0 0.58km -
Farm Credit Canada
4171 Innisfil Beach Rd, Thornton ON L0L 2N0 9.59km -
RBC Royal Bank ATM
4201 Innisfil Beach Rd, Thornton ON L0L 2N0 9.61km







