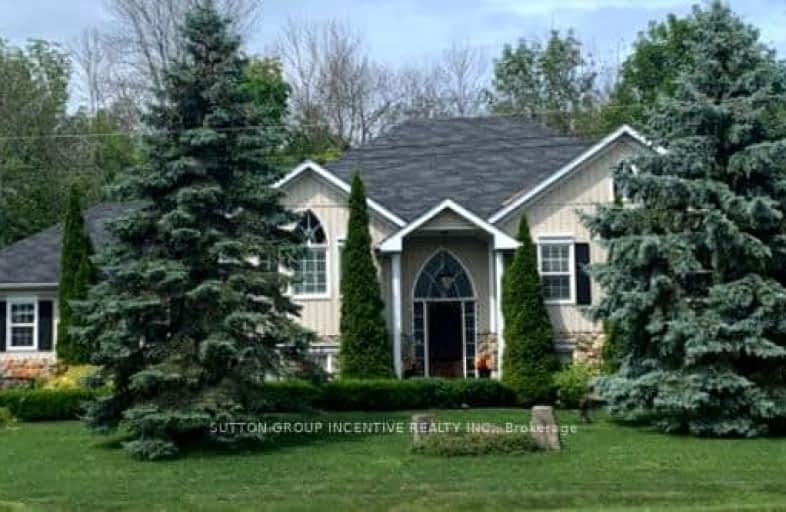Car-Dependent
- Almost all errands require a car.
15
/100
Somewhat Bikeable
- Most errands require a car.
26
/100

Shanty Bay Public School
Elementary: Public
4.77 km
Guthrie Public School
Elementary: Public
8.58 km
Holy Cross Catholic School
Elementary: Catholic
8.13 km
Hyde Park Public School
Elementary: Public
7.62 km
Goodfellow Public School
Elementary: Public
7.53 km
Alcona Glen Elementary School
Elementary: Public
9.74 km
St Joseph's Separate School
Secondary: Catholic
12.90 km
Barrie North Collegiate Institute
Secondary: Public
13.14 km
St Peter's Secondary School
Secondary: Catholic
10.19 km
Nantyr Shores Secondary School
Secondary: Public
10.18 km
Eastview Secondary School
Secondary: Public
10.98 km
Innisdale Secondary School
Secondary: Public
13.24 km
-
Innisfil Beach Park
676 Innisfil Beach Rd, Innisfil ON 8.16km -
Hurst Park
Barrie ON 9.39km -
Bayshore Park
ON 9.31km
-
TD Bank Financial Group
945 Innisfil Beach Rd, Innisfil ON L9S 1V3 9.02km -
President's Choice Financial ATM
20th SideRd, Innisfil ON L9S 4J1 10.31km -
RBC Royal Bank
1501 Innisfil Beach Rd, Innisfil ON L9S 4B2 10.4km
$
$1,350,000
- 2 bath
- 3 bed
- 2000 sqft
3914 Rosemary Lane, Innisfil, Ontario • L9S 2L6 • Rural Innisfil






