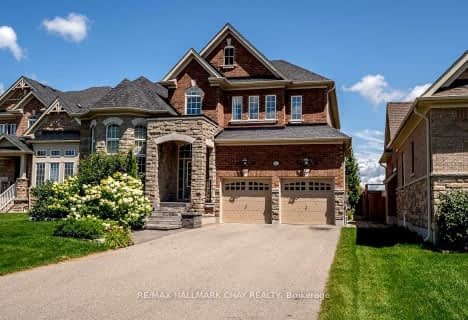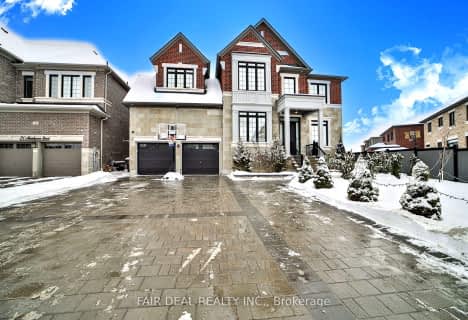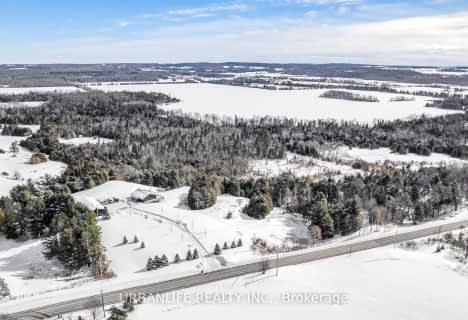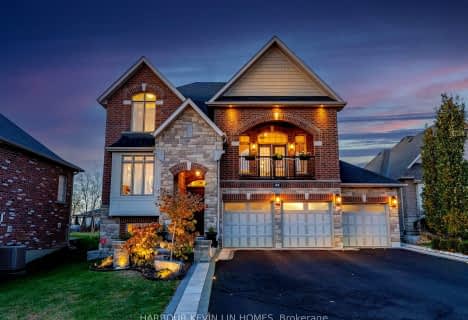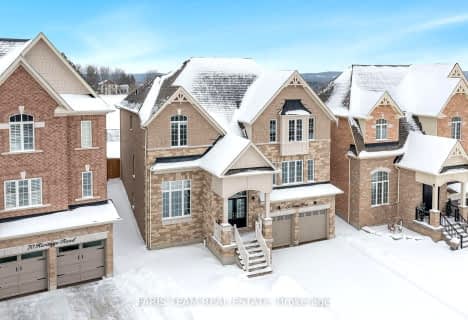Sold on Jun 09, 2020
Note: Property is not currently for sale or for rent.

-
Type: Detached
-
Style: 2-Storey
-
Lot Size: 1091.24 x 807.8 Acres
-
Age: 6-15 years
-
Taxes: $10,106 per year
-
Days on Site: 97 Days
-
Added: Jul 03, 2023 (3 months on market)
-
Updated:
-
Last Checked: 3 months ago
-
MLS®#: N6299607
-
Listed By: Re/max hallmark peggy hill group realty brokerage
MAJESTIC CUSTOM-BUILT 2-STOREY SET ON OVER 20 PRIVATE ACRES! Begin your next chapter at this custom-built luxurious home poised amongst over 20 acres of private land. A perfect escape from the hustle and bustle of a busy city while enjoying the proximity to Hwy 400, park, library & amenities. A solar contract provides approximately $7k per year of income for the next 16 years. An attached 3 car garage & drive-thru workshop is perfect for a man cave, or hobbyist. Take in the panoramic views of the countryside from the expansive wrap-around cedar deck. A chef inspired kitchen presents an abundance of dark toned cabinetry with granite countertops, pot lighting & stainless-steel appliances. A large island invites your friends and family to gather round the chef of the house for tantalizing conversation. Massive windows impress in the sizable living room offering natural light and scenic views of the yard. This room is complete with a lavish fireplace presenting a stone surround & a soaring
Property Details
Facts for 4375 14 Line, Innisfil
Status
Days on Market: 97
Last Status: Sold
Sold Date: Jun 09, 2020
Closed Date: Sep 24, 2020
Expiry Date: Jul 04, 2020
Sold Price: $1,535,000
Unavailable Date: Nov 30, -0001
Input Date: Mar 05, 2020
Prior LSC: Sold
Property
Status: Sale
Property Type: Detached
Style: 2-Storey
Age: 6-15
Area: Innisfil
Community: Rural Innisfil
Availability Date: FLEX
Assessment Amount: $1,036,000
Assessment Year: 2020
Inside
Bedrooms: 3
Bathrooms: 4
Kitchens: 1
Rooms: 11
Air Conditioning: Central Air
Fireplace: No
Laundry: Ensuite
Washrooms: 4
Building
Basement: Full
Basement 2: Part Fin
Exterior: Stone
Exterior: Stucco/Plaster
Water Supply Type: Drilled Well
Other Structures: Workshop
Parking
Driveway: Pvt Double
Covered Parking Spaces: 10
Total Parking Spaces: 13
Fees
Tax Year: 2019
Tax Legal Description: PT LT 24 CON 13 TE, PTS 1 & 3 51R28056 ; S/T RO349
Taxes: $10,106
Land
Cross Street: Simcoe County Rd 27/
Municipality District: Innisfil
Fronting On: North
Parcel Number: 581420057
Pool: None
Sewer: Septic
Lot Depth: 807.8 Acres
Lot Frontage: 1091.24 Acres
Lot Irregularities: Approx As Per Geo
Acres: 10-24.99
Zoning: AG/EP
Rooms
Room details for 4375 14 Line, Innisfil
| Type | Dimensions | Description |
|---|---|---|
| Kitchen Main | 8.16 x 7.26 | Tile Floor |
| Living Main | 5.38 x 8.24 | Cathedral Ceiling, Fireplace |
| Mudroom Main | 2.89 x 2.57 | Tile Floor |
| Prim Bdrm Main | 5.79 x 5.56 | W/I Closet |
| Bathroom Main | - | Ensuite Bath, Tile Floor |
| Bathroom Main | - | |
| Br 2nd | 7.48 x 5.59 | W/I Closet |
| Bathroom 2nd | - | Ensuite Bath, Heated Floor |
| Br 2nd | 3.79 x 7.32 | W/I Closet |
| Bathroom 2nd | - | Heated Floor, Tile Floor |
| Rec Bsmt | 7.68 x 13.32 | Heated Floor |
| Office 2nd | 5.16 x 7.33 |
| XXXXXXXX | XXX XX, XXXX |
XXXXXXX XXX XXXX |
|
| XXX XX, XXXX |
XXXXXX XXX XXXX |
$X,XXX,XXX | |
| XXXXXXXX | XXX XX, XXXX |
XXXXXXX XXX XXXX |
|
| XXX XX, XXXX |
XXXXXX XXX XXXX |
$X,XXX,XXX | |
| XXXXXXXX | XXX XX, XXXX |
XXXX XXX XXXX |
$X,XXX,XXX |
| XXX XX, XXXX |
XXXXXX XXX XXXX |
$X,XXX,XXX | |
| XXXXXXXX | XXX XX, XXXX |
XXXXXXXX XXX XXXX |
|
| XXX XX, XXXX |
XXXXXX XXX XXXX |
$X,XXX,XXX | |
| XXXXXXXX | XXX XX, XXXX |
XXXXXXXX XXX XXXX |
|
| XXX XX, XXXX |
XXXXXX XXX XXXX |
$X,XXX,XXX | |
| XXXXXXXX | XXX XX, XXXX |
XXXXXXX XXX XXXX |
|
| XXX XX, XXXX |
XXXXXX XXX XXXX |
$X,XXX,XXX | |
| XXXXXXXX | XXX XX, XXXX |
XXXXXXX XXX XXXX |
|
| XXX XX, XXXX |
XXXXXX XXX XXXX |
$X,XXX,XXX | |
| XXXXXXXX | XXX XX, XXXX |
XXXXXXX XXX XXXX |
|
| XXX XX, XXXX |
XXXXXX XXX XXXX |
$X,XXX,XXX | |
| XXXXXXXX | XXX XX, XXXX |
XXXXXXXX XXX XXXX |
|
| XXX XX, XXXX |
XXXXXX XXX XXXX |
$X,XXX,XXX | |
| XXXXXXXX | XXX XX, XXXX |
XXXXXXX XXX XXXX |
|
| XXX XX, XXXX |
XXXXXX XXX XXXX |
$X,XXX,XXX | |
| XXXXXXXX | XXX XX, XXXX |
XXXXXXX XXX XXXX |
|
| XXX XX, XXXX |
XXXXXX XXX XXXX |
$X,XXX,XXX | |
| XXXXXXXX | XXX XX, XXXX |
XXXXXXX XXX XXXX |
|
| XXX XX, XXXX |
XXXXXX XXX XXXX |
$X,XXX,XXX |
| XXXXXXXX XXXXXXX | XXX XX, XXXX | XXX XXXX |
| XXXXXXXX XXXXXX | XXX XX, XXXX | $2,495,000 XXX XXXX |
| XXXXXXXX XXXXXXX | XXX XX, XXXX | XXX XXXX |
| XXXXXXXX XXXXXX | XXX XX, XXXX | $2,800,000 XXX XXXX |
| XXXXXXXX XXXX | XXX XX, XXXX | $1,535,000 XXX XXXX |
| XXXXXXXX XXXXXX | XXX XX, XXXX | $1,765,000 XXX XXXX |
| XXXXXXXX XXXXXXXX | XXX XX, XXXX | XXX XXXX |
| XXXXXXXX XXXXXX | XXX XX, XXXX | $1,780,000 XXX XXXX |
| XXXXXXXX XXXXXXXX | XXX XX, XXXX | XXX XXXX |
| XXXXXXXX XXXXXX | XXX XX, XXXX | $1,880,000 XXX XXXX |
| XXXXXXXX XXXXXXX | XXX XX, XXXX | XXX XXXX |
| XXXXXXXX XXXXXX | XXX XX, XXXX | $1,980,000 XXX XXXX |
| XXXXXXXX XXXXXXX | XXX XX, XXXX | XXX XXXX |
| XXXXXXXX XXXXXX | XXX XX, XXXX | $1,980,000 XXX XXXX |
| XXXXXXXX XXXXXXX | XXX XX, XXXX | XXX XXXX |
| XXXXXXXX XXXXXX | XXX XX, XXXX | $1,980,000 XXX XXXX |
| XXXXXXXX XXXXXXXX | XXX XX, XXXX | XXX XXXX |
| XXXXXXXX XXXXXX | XXX XX, XXXX | $2,180,000 XXX XXXX |
| XXXXXXXX XXXXXXX | XXX XX, XXXX | XXX XXXX |
| XXXXXXXX XXXXXX | XXX XX, XXXX | $2,498,888 XXX XXXX |
| XXXXXXXX XXXXXXX | XXX XX, XXXX | XXX XXXX |
| XXXXXXXX XXXXXX | XXX XX, XXXX | $2,495,000 XXX XXXX |
| XXXXXXXX XXXXXXX | XXX XX, XXXX | XXX XXXX |
| XXXXXXXX XXXXXX | XXX XX, XXXX | $2,800,000 XXX XXXX |

Sir William Osler Public School
Elementary: PublicHon Earl Rowe Public School
Elementary: PublicMonsignor J E Ronan Catholic School
Elementary: CatholicTecumseth Beeton Elementary School
Elementary: PublicCookstown Central Public School
Elementary: PublicFieldcrest Elementary School
Elementary: PublicBradford Campus
Secondary: PublicÉcole secondaire Roméo Dallaire
Secondary: PublicHoly Trinity High School
Secondary: CatholicBradford District High School
Secondary: PublicBear Creek Secondary School
Secondary: PublicBanting Memorial District High School
Secondary: Public- 5 bath
- 3 bed
22 EAST JOHN Street, Innisfil, Ontario • L0L 1L0 • Cookstown
- 4 bath
- 4 bed
3 B George Street, Innisfil, Ontario • L0L 1L0 • Cookstown
- 5 bath
- 4 bed
- 3000 sqft
51 Cloverhill Crescent, Innisfil, Ontario • L0L 1L0 • Cookstown
- 5 bath
- 5 bed
- 5000 sqft
23 Mumberson Street, Innisfil, Ontario • L0L 1L0 • Cookstown
- — bath
- — bed
- — sqft
127 Copeland Crescent, Innisfil, Ontario • L0L 1L0 • Cookstown
- — bath
- — bed
5181 Simcoe County Road 27, Innisfil, Ontario • L0L 1L0 • Cookstown
- 4 bath
- 3 bed
44 Philson Court, Innisfil, Ontario • L0L 1L0 • Cookstown
- 5 bath
- 4 bed
- 3000 sqft
72 Heritage Road, Innisfil, Ontario • L0L 1L0 • Cookstown



