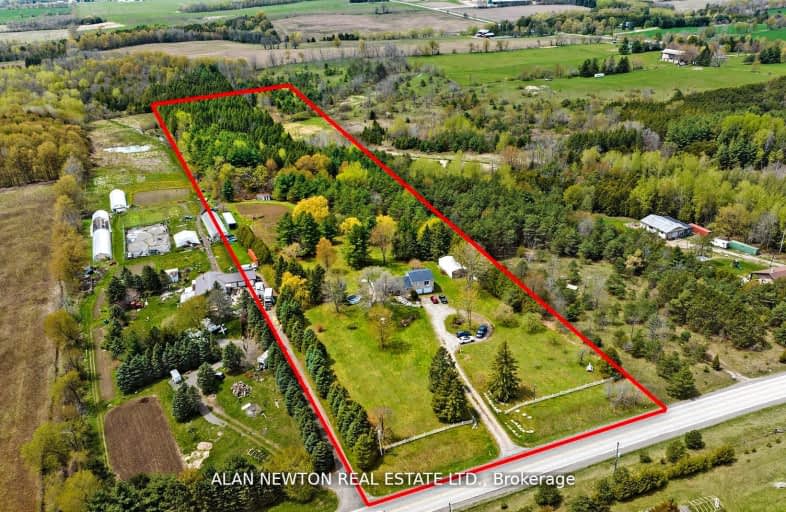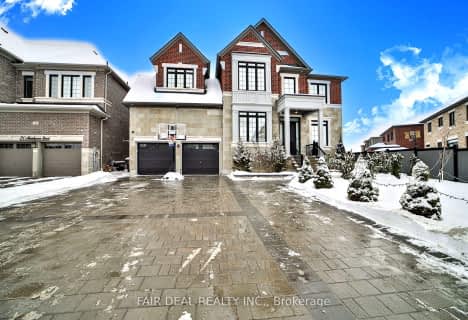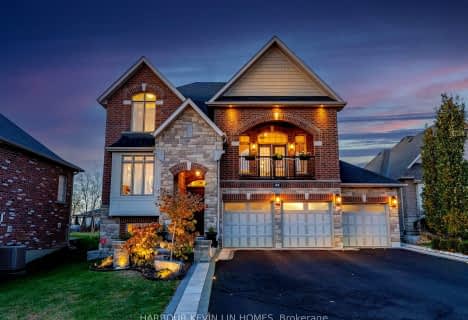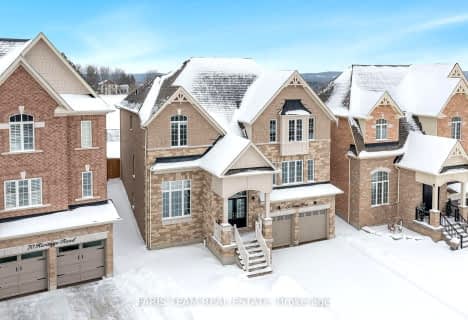Car-Dependent
- Almost all errands require a car.
0
/100
Somewhat Bikeable
- Almost all errands require a car.
21
/100

École élémentaire Roméo Dallaire
Elementary: Public
13.12 km
Sir William Osler Public School
Elementary: Public
13.32 km
Hon Earl Rowe Public School
Elementary: Public
8.14 km
Innisfil Central Public School
Elementary: Public
8.02 km
Killarney Beach Public School
Elementary: Public
9.59 km
Cookstown Central Public School
Elementary: Public
3.42 km
École secondaire Roméo Dallaire
Secondary: Public
12.98 km
Holy Trinity High School
Secondary: Catholic
13.86 km
Bradford District High School
Secondary: Public
13.35 km
St Peter's Secondary School
Secondary: Catholic
15.81 km
Nantyr Shores Secondary School
Secondary: Public
13.56 km
Bear Creek Secondary School
Secondary: Public
14.04 km
-
Henderson Memorial Park
Bradford West Gwillimbury ON 10.67km -
Wintergreen Learning Materials
3075 Line 8, Bradford ON L3Z 3R5 11.91km -
Isabella Park
Bradford West Gwillimbury ON 12.38km
-
CIBC
Hwy 400, Innisfil ON L9S 0K6 3.52km -
CIBC
7364 Yonge St, Innisfil ON L9S 2M6 10.46km -
TD Bank Financial Group
2101 Innisfil Beach Rd, Innisfil ON L9S 1A1 10.85km






