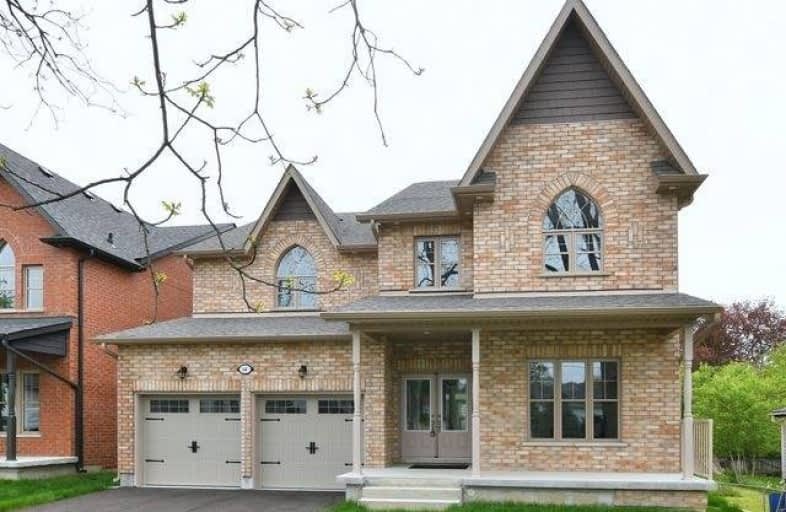Sold on Sep 06, 2019
Note: Property is not currently for sale or for rent.

-
Type: Detached
-
Style: 2-Storey
-
Size: 2500 sqft
-
Lot Size: 52 x 150 Feet
-
Age: New
-
Days on Site: 64 Days
-
Added: Sep 10, 2019 (2 months on market)
-
Updated:
-
Last Checked: 3 months ago
-
MLS®#: N4506736
-
Listed By: Royal lepage rcr realty, brokerage
Enjoy The Luxury Of A Custom Built Home At An Affordable Price! High End Finishings Throughout. Soaring 9Ft Ceilings And Top Of The Line Hardwood Floors Throughout. Custom Chef's Kitchen With Granite Counters Brand New Stainless Steel Appliances. Kitchen Open To The Family Room With Cozy Fireplace And Wet Bar For Ease Of Entertaining. Dining Room To Fit The Whole Family. Main Floor Office, Huge Master Suite And Luxurious Spa Like Ensuite.
Extras
Walkout Basement And A Large Lot!Pot Lights,Iron Railing,Hardwood Floors Throughout,Approx 3000 Sqft. Fridge,Stove,Dishwasher. Great Location In An Area With Mature Trees And Walking Distance To Rec Centre And Amenities.Minutes From 400 Hwy
Property Details
Facts for 6A Elizabeth Street, Innisfil
Status
Days on Market: 64
Last Status: Sold
Sold Date: Sep 06, 2019
Closed Date: Sep 16, 2019
Expiry Date: Sep 30, 2019
Sold Price: $870,000
Unavailable Date: Sep 06, 2019
Input Date: Jul 04, 2019
Property
Status: Sale
Property Type: Detached
Style: 2-Storey
Size (sq ft): 2500
Age: New
Area: Innisfil
Community: Cookstown
Availability Date: Immediate
Inside
Bedrooms: 4
Bathrooms: 4
Kitchens: 1
Rooms: 8
Den/Family Room: Yes
Air Conditioning: Central Air
Fireplace: Yes
Laundry Level: Main
Washrooms: 4
Building
Basement: Full
Basement 2: W/O
Heat Type: Forced Air
Heat Source: Gas
Exterior: Brick
Water Supply: Municipal
Special Designation: Unknown
Parking
Driveway: Private
Garage Spaces: 2
Garage Type: Attached
Covered Parking Spaces: 4
Total Parking Spaces: 6
Fees
Tax Year: 2019
Tax Legal Description: Part 2, Plan 61R-40704
Land
Cross Street: King And Queen St.
Municipality District: Innisfil
Fronting On: West
Pool: None
Sewer: Sewers
Lot Depth: 150 Feet
Lot Frontage: 52 Feet
Lot Irregularities: None
Additional Media
- Virtual Tour: http://tours.viewpointimaging.ca/ub/131101
Rooms
Room details for 6A Elizabeth Street, Innisfil
| Type | Dimensions | Description |
|---|---|---|
| Office Ground | 3.47 x 3.35 | Hardwood Floor, Pot Lights |
| Family Ground | 4.27 x 5.49 | Hardwood Floor, Wet Bar, Gas Fireplace |
| Dining Ground | 3.66 x 6.19 | Hardwood Floor, Combined W/Living, Pot Lights |
| Kitchen Ground | 4.27 x 6.04 | Centre Island, Quartz Counter, Stainless Steel Appl |
| Master 2nd | 4.27 x 7.01 | Hardwood Floor, 5 Pc Ensuite, W/I Closet |
| 2nd Br 2nd | 3.90 x 5.24 | Hardwood Floor |
| 3rd Br 2nd | 3.47 x 4.85 | Hardwood Floor, 4 Pc Ensuite |
| 4th Br 2nd | 3.47 x 4.21 | Hardwood Floor |
| XXXXXXXX | XXX XX, XXXX |
XXXX XXX XXXX |
$XXX,XXX |
| XXX XX, XXXX |
XXXXXX XXX XXXX |
$XXX,XXX | |
| XXXXXXXX | XXX XX, XXXX |
XXXXXXX XXX XXXX |
|
| XXX XX, XXXX |
XXXXXX XXX XXXX |
$XXX,XXX | |
| XXXXXXXX | XXX XX, XXXX |
XXXXXXX XXX XXXX |
|
| XXX XX, XXXX |
XXXXXX XXX XXXX |
$XXX,XXX | |
| XXXXXXXX | XXX XX, XXXX |
XXXXXXX XXX XXXX |
|
| XXX XX, XXXX |
XXXXXX XXX XXXX |
$X,XXX,XXX |
| XXXXXXXX XXXX | XXX XX, XXXX | $870,000 XXX XXXX |
| XXXXXXXX XXXXXX | XXX XX, XXXX | $899,900 XXX XXXX |
| XXXXXXXX XXXXXXX | XXX XX, XXXX | XXX XXXX |
| XXXXXXXX XXXXXX | XXX XX, XXXX | $949,000 XXX XXXX |
| XXXXXXXX XXXXXXX | XXX XX, XXXX | XXX XXXX |
| XXXXXXXX XXXXXX | XXX XX, XXXX | $999,000 XXX XXXX |
| XXXXXXXX XXXXXXX | XXX XX, XXXX | XXX XXXX |
| XXXXXXXX XXXXXX | XXX XX, XXXX | $1,099,000 XXX XXXX |

Sir William Osler Public School
Elementary: PublicHon Earl Rowe Public School
Elementary: PublicInnisfil Central Public School
Elementary: PublicSt Nicholas School
Elementary: CatholicMonsignor J E Ronan Catholic School
Elementary: CatholicCookstown Central Public School
Elementary: PublicBradford Campus
Secondary: PublicÉcole secondaire Roméo Dallaire
Secondary: PublicHoly Trinity High School
Secondary: CatholicBradford District High School
Secondary: PublicSt Joan of Arc High School
Secondary: CatholicBear Creek Secondary School
Secondary: Public- 2 bath
- 4 bed
- 1500 sqft
46 King Street North, Innisfil, Ontario • L0L 1L0 • Cookstown



