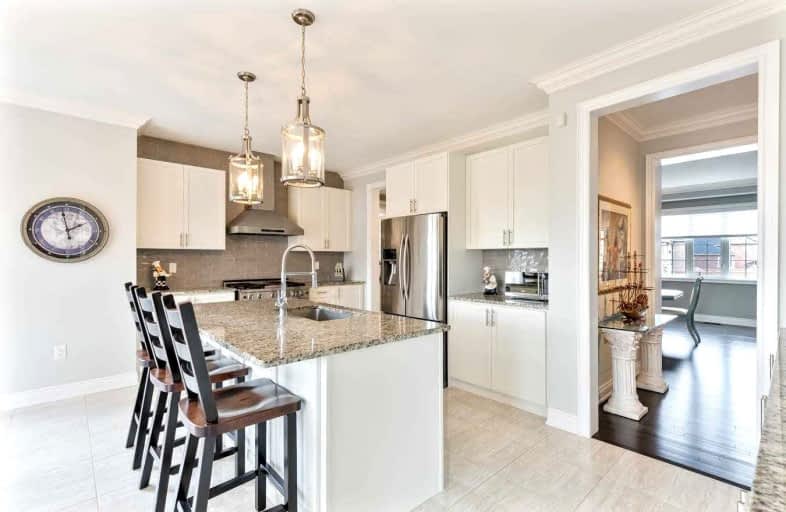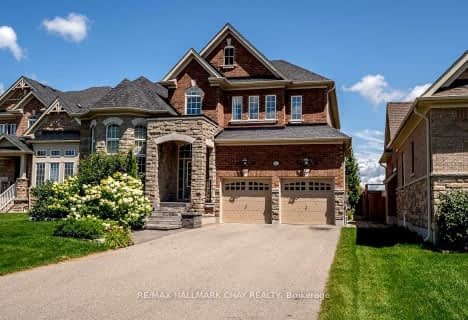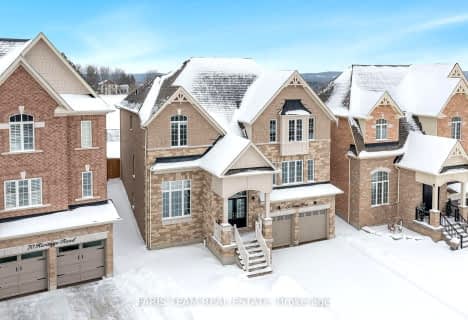
Sir William Osler Public School
Elementary: Public
11.05 km
Hon Earl Rowe Public School
Elementary: Public
9.03 km
Innisfil Central Public School
Elementary: Public
11.50 km
Monsignor J E Ronan Catholic School
Elementary: Catholic
13.08 km
Cookstown Central Public School
Elementary: Public
1.11 km
Fieldcrest Elementary School
Elementary: Public
12.14 km
Bradford Campus
Secondary: Public
13.48 km
École secondaire Roméo Dallaire
Secondary: Public
15.40 km
Holy Trinity High School
Secondary: Catholic
12.86 km
Bradford District High School
Secondary: Public
12.42 km
St Joan of Arc High School
Secondary: Catholic
18.21 km
Bear Creek Secondary School
Secondary: Public
16.23 km






