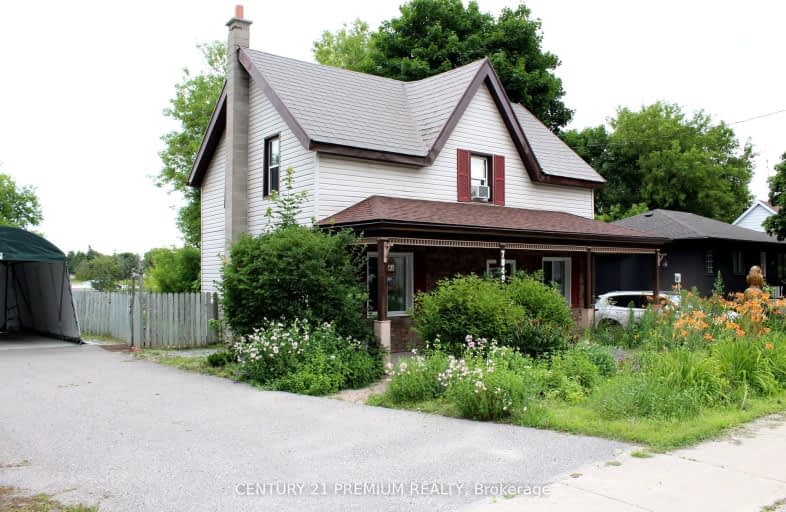Car-Dependent
- Almost all errands require a car.
Somewhat Bikeable
- Most errands require a car.

École élémentaire La Source
Elementary: PublicSunnybrae Public School
Elementary: PublicHyde Park Public School
Elementary: PublicMapleview Heights Elementary School
Elementary: PublicHewitt's Creek Public School
Elementary: PublicSaint Gabriel the Archangel Catholic School
Elementary: CatholicÉcole secondaire Roméo Dallaire
Secondary: PublicSimcoe Alternative Secondary School
Secondary: PublicSt Peter's Secondary School
Secondary: CatholicNantyr Shores Secondary School
Secondary: PublicEastview Secondary School
Secondary: PublicInnisdale Secondary School
Secondary: Public-
The Park
Madelaine Dr, Barrie ON 3.74km -
The Queensway Park
Barrie ON 4.5km -
Hurst Park
Barrie ON 4.68km
-
CIBC
7364 Yonge St, Innisfil ON L9S 2M6 2.59km -
CIBC Cash Dispenser
623 Yonge St, Barrie ON L4N 4E7 4.34km -
TD Bank Financial Group
624 Yonge St (Yonge Street), Barrie ON L4N 4E6 4.42km
- 2 bath
- 4 bed
- 1500 sqft
850 Lockhart Road, Barrie, Ontario • L9J 0B6 • Rural Barrie Southeast
- 3 bath
- 4 bed
- 1500 sqft
52 Sagewood Avenue, Barrie, Ontario • L9J 0K5 • Rural Barrie Southeast






