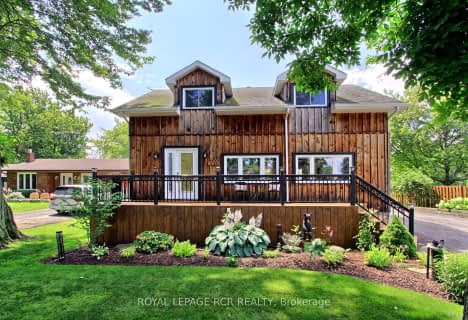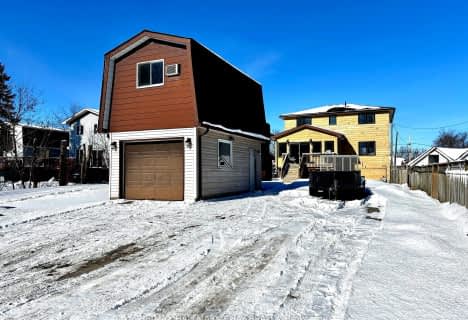
Car-Dependent
- Almost all errands require a car.
Somewhat Bikeable
- Most errands require a car.

Lake Simcoe Public School
Elementary: PublicInnisfil Central Public School
Elementary: PublicSt Thomas Aquinas Catholic Elementary School
Elementary: CatholicKillarney Beach Public School
Elementary: PublicKeswick Public School
Elementary: PublicLakeside Public School
Elementary: PublicBradford Campus
Secondary: PublicOur Lady of the Lake Catholic College High School
Secondary: CatholicHoly Trinity High School
Secondary: CatholicKeswick High School
Secondary: PublicBradford District High School
Secondary: PublicNantyr Shores Secondary School
Secondary: Public-
Gilford Local Eatery
1096 Shore Acres Drive, Gilford, ON L0L 1R0 0.36km -
Belle Aire Beach Bar & Grill
1111 Killarney Beach Road, Innisfil, ON L0L 1C0 3.76km -
The Beach Lakefront Bar & Grill
221 Lake Drive N, Keswick, ON L4P 3C8 4.47km
-
God Bless Canada Cafe
196 Church Street, Georgina, ON L4P 1J7 5.17km -
Elpida Cafe And Roastery
14 The Queensway S, Georgina, ON L4P 1Y7 5.19km -
Tim Hortons
772 The Queensway S, Suite 690, Georgina, ON L4P 2G6 6.59km
-
Snap Fitness
702 The Queensway S, Keswick, ON L4P 2E7 6.52km -
YMCA of Simcoe/Muskoka
1-7315 Yonge Street, Innisfil, ON L9S 4V7 9.59km -
Rumble Martial Arts
417 The Queensway Street, Unit 102, Keswick, ON L4P 2C7 5.89km
-
Shoppers Drug Mart
417 The Queensway S, Keswick, ON L4P 2C7 5.87km -
Zehrs Market
24018 Woodbine Avenue, Keswick, ON L4P 3E9 6.88km -
Shoppers Drug Mart
1145 Innisfil Beach Road, Innisfil, ON L9S 4B2 9.23km
-
Gilford Local Eatery
1096 Shore Acres Drive, Gilford, ON L0L 1R0 0.36km -
Bayview Beach Pizza
354 Limerick Street, Innisfil, ON L0L 1K0 1.33km -
Harbour House Grill
727 Harbour Street, Lefroy, ON L0L 1W0 2.83km
-
Cookstown Outlet Mall
3311 County Road 89m, Unit C27, Innisfil, ON L9S 4P6 9.6km -
Upper Canada Mall
17600 Yonge Street, Newmarket, ON L3Y 4Z1 19.83km -
Bayfield Mall
320 Bayfield Street, Barrie, ON L4M 3C1 23.12km
-
Food Basics
199 Simcoe Avenue, Keswick, ON L4P 2H6 4.95km -
The Queensway Marketplace
205 The Queensway S, Keswick, ON L4P 2A3 5.55km -
Bulk Barn
76 Arlington Drive, Suite 3, Georgina, ON L4P 0A9 6.69km
-
Dial a Bottle
Barrie, ON L4N 9A9 16.52km -
The Beer Store
1100 Davis Drive, Newmarket, ON L3Y 8W8 20.19km -
Lcbo
15830 Bayview Avenue, Aurora, ON L4G 7Y3 24.51km
-
P/J's Home Comfort
203 Church Street, Keswick, ON L4P 1J9 5.1km -
Dale's Transmission
24047 Woodbine Avenue, Keswick, ON L4P 3E9 6.92km -
Esso
22766 Woodbine Avenue, Keswick, ON L4P 3E9 8.3km
-
The G E M Theatre
11 Church Street, Keswick, ON L4P 3E9 6.69km -
The Gem Theatre
11 Church Street, Georgina, ON L4P 3E9 6.72km -
South Simcoe Theatre
1 Hamilton Street, Cookstown, ON L0L 1L0 14.04km
-
Innisfil Public Library
967 Innisfil Beach Road, Innisfil, ON L9S 1V3 9.31km -
Barrie Public Library - Painswick Branch
48 Dean Avenue, Barrie, ON L4N 0C2 16.36km -
Newmarket Public Library
438 Park Aveniue, Newmarket, ON L3Y 1W1 20.68km
-
Southlake Regional Health Centre
596 Davis Drive, Newmarket, ON L3Y 2P9 20.11km -
VCA Canada 404 Veterinary Emergency and Referral Hospital
510 Harry Walker Parkway S, Newmarket, ON L3Y 0B3 22.08km -
Royal Victoria Hospital
201 Georgian Drive, Barrie, ON L4M 6M2 22.74km




