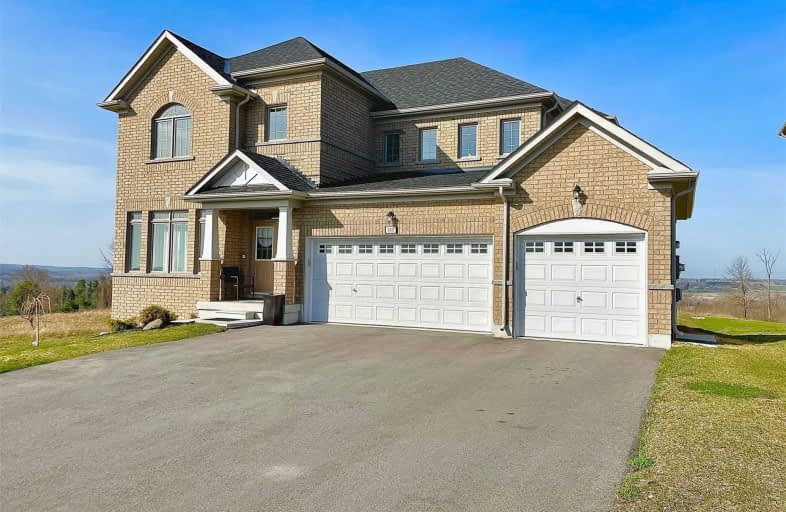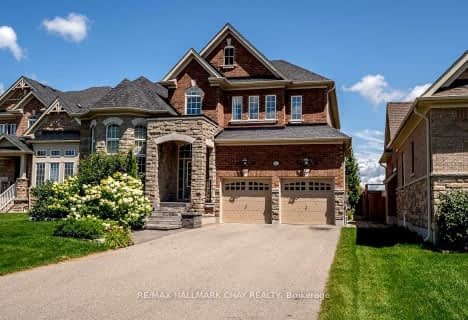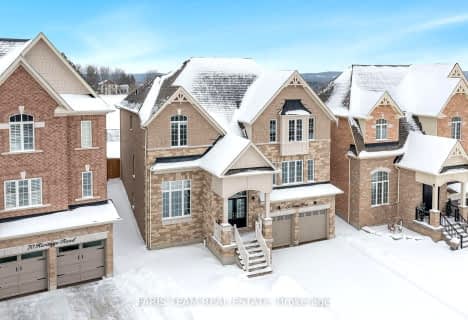
Sir William Osler Public School
Elementary: Public
11.60 km
Hon Earl Rowe Public School
Elementary: Public
9.83 km
Innisfil Central Public School
Elementary: Public
11.82 km
St Nicholas School
Elementary: Catholic
14.76 km
Monsignor J E Ronan Catholic School
Elementary: Catholic
12.90 km
Cookstown Central Public School
Elementary: Public
0.56 km
École secondaire Roméo Dallaire
Secondary: Public
15.05 km
Holy Trinity High School
Secondary: Catholic
13.61 km
Bradford District High School
Secondary: Public
13.17 km
St Joan of Arc High School
Secondary: Catholic
17.81 km
Bear Creek Secondary School
Secondary: Public
15.82 km
Banting Memorial District High School
Secondary: Public
13.05 km






